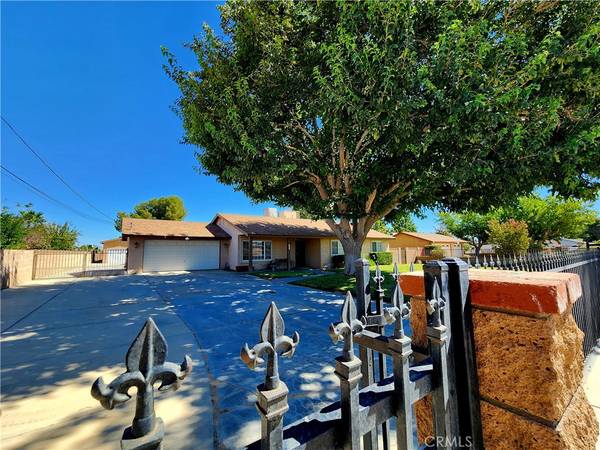$620,000
$620,000
For more information regarding the value of a property, please contact us for a free consultation.
4317 W Avenue K12 Lancaster, CA 93536
4 Beds
2 Baths
1,888 SqFt
Key Details
Sold Price $620,000
Property Type Single Family Home
Sub Type Single Family Residence
Listing Status Sold
Purchase Type For Sale
Square Footage 1,888 sqft
Price per Sqft $328
MLS Listing ID SR23152605
Sold Date 11/08/23
Bedrooms 4
Full Baths 1
Three Quarter Bath 1
Construction Status Turnkey
HOA Y/N No
Year Built 1981
Lot Size 0.508 Acres
Property Description
**A MUST SEE**Introducing a stunning 4-bedroom residence nestled in the heart of Lancaster. This spacious home sits on a expansive lot, over half acre., providing ample space for outdoor activities and potential landscaping dreams. Enjoy the ultimate in relaxation with your very own private pool, perfect for cooling off during warm summer days or entertaining guests. There is a 2 car garage as well as a large additional structure that has a 3/4 bath as well and can serve for many uses. The interior features a thoughtful layout, with a large kitchen perfect for the culinary enthusiasts. There are four generously sized bedrooms that offer comfort and versatility. With its prime location and desirable amenities, this property presents an exceptional opportunity to embrace both indoor and outdoor living in the charming city of Lancaster.
Location
State CA
County Los Angeles
Area Lac - Lancaster
Zoning LCR110000*
Rooms
Other Rooms Outbuilding, Shed(s), Storage
Main Level Bedrooms 4
Interior
Interior Features Beamed Ceilings, Built-in Features, Ceiling Fan(s), Crown Molding, Pantry, Recessed Lighting, Storage, Tile Counters, All Bedrooms Down, Attic, Main Level Primary, Walk-In Closet(s)
Heating Central, Forced Air, Natural Gas
Cooling Central Air, Ductless, Evaporative Cooling, Electric
Flooring Carpet, Tile, Vinyl
Fireplaces Type Family Room, Gas, Wood Burning
Fireplace Yes
Appliance Convection Oven, Dishwasher, ENERGY STAR Qualified Water Heater, Disposal, Gas Range, High Efficiency Water Heater, Microwave, Self Cleaning Oven, Tankless Water Heater, Water To Refrigerator, Water Heater
Laundry Washer Hookup, Gas Dryer Hookup, In Garage
Exterior
Parking Features Concrete, Covered, Driveway, Garage Faces Front, Garage, Garage Door Opener, Private, RV Access/Parking
Garage Spaces 2.0
Garage Description 2.0
Fence Block, Wrought Iron
Pool Heated, In Ground, Private
Community Features Rural
Utilities Available Electricity Connected, Natural Gas Connected, Water Connected
View Y/N Yes
View Mountain(s), Pool, Trees/Woods
Roof Type Composition
Accessibility No Stairs, Accessible Approach with Ramp, Accessible Entrance
Porch Rear Porch, Concrete, Covered, Front Porch, Patio
Attached Garage No
Total Parking Spaces 2
Private Pool Yes
Building
Lot Description Back Yard, Front Yard, Sprinklers In Rear, Sprinklers In Front, Rectangular Lot, Sprinklers Timer, Sprinklers On Side, Sprinkler System, Yard
Story 1
Entry Level One
Foundation Slab
Sewer Septic Tank
Water Public
Architectural Style Ranch
Level or Stories One
Additional Building Outbuilding, Shed(s), Storage
New Construction No
Construction Status Turnkey
Schools
School District Antelope Valley Union
Others
Senior Community No
Tax ID 3110008047
Acceptable Financing Cash to New Loan, Conventional
Listing Terms Cash to New Loan, Conventional
Financing FHA
Special Listing Condition Standard, Trust
Read Less
Want to know what your home might be worth? Contact us for a FREE valuation!

Our team is ready to help you sell your home for the highest possible price ASAP

Bought with Laura Rothgery • eXp Realty of California Inc






