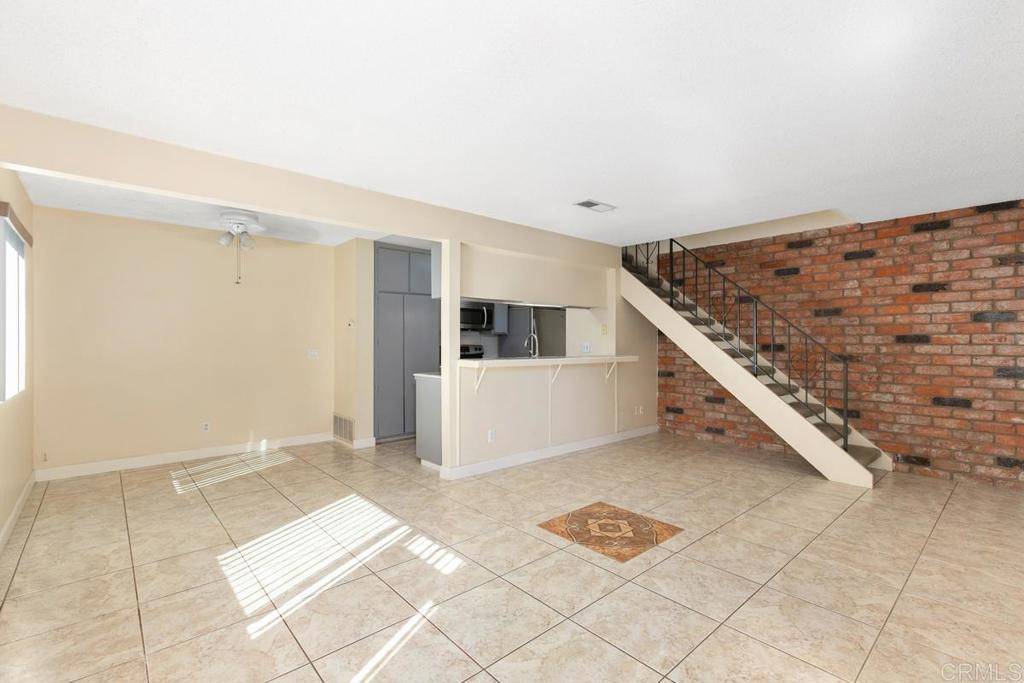$400,000
$400,000
For more information regarding the value of a property, please contact us for a free consultation.
12128 Orange Crest Ct #3 Lakeside, CA 92040
2 Beds
1 Bath
903 SqFt
Key Details
Sold Price $400,000
Property Type Condo
Sub Type Condominium
Listing Status Sold
Purchase Type For Sale
Square Footage 903 sqft
Price per Sqft $442
MLS Listing ID PTP2304680
Sold Date 11/14/23
Bedrooms 2
Full Baths 1
Condo Fees $338
HOA Fees $338/mo
HOA Y/N Yes
Year Built 1973
Property Description
Charming 2 story corner unit surrounded by lush landscape. Upgraded kitchen with breakfast bar. Stainless appliances, loads of storage and pantry. Tile flooring downstairs and carpet upstairs. Dining area with ceiling fan and sizeable living room with brick accent wall staircase leading up to sizeable bedrooms and upgraded bathroom. One bedroom has walk-in closet and other with mirrored doors. Garage and laundry right around the front door with private accessible door. Laundry shared by 4 units only. Quiet location, freeway and shopping nearby. Bring your ideas! Priced to sell today!
Location
State CA
County San Diego
Area 92040 - Lakeside
Building/Complex Name Winter Garden Greens
Zoning Condo
Rooms
Main Level Bedrooms 2
Interior
Interior Features Balcony, Ceiling Fan(s), Separate/Formal Dining Room, Granite Counters, Pantry, Tile Counters
Heating Forced Air
Cooling Central Air
Fireplaces Type None
Fireplace No
Appliance Free-Standing Range, Refrigerator
Laundry Common Area, Laundry Closet, Outside
Exterior
Parking Features Garage
Garage Spaces 1.0
Garage Description 1.0
Fence None
Pool Community, Association
Community Features Curbs, Sidewalks, Pool
Utilities Available Electricity Connected
Amenities Available Pool
View Y/N Yes
View Neighborhood
Roof Type Common Roof
Attached Garage Yes
Total Parking Spaces 2
Private Pool No
Building
Lot Description 0-1 Unit/Acre
Story 2
Entry Level Two
Foundation Concrete Perimeter
Sewer Public Sewer
Water Public
Level or Stories Two
Schools
School District Grossmont Union
Others
HOA Name Winter Garden Greens
Senior Community No
Tax ID 3945510703
Acceptable Financing Cash, Conventional, FHA
Listing Terms Cash, Conventional, FHA
Financing Conventional
Special Listing Condition Standard
Read Less
Want to know what your home might be worth? Contact us for a FREE valuation!

Our team is ready to help you sell your home for the highest possible price ASAP

Bought with Audrey Muir • Crescent Bay Properties, Inc.






