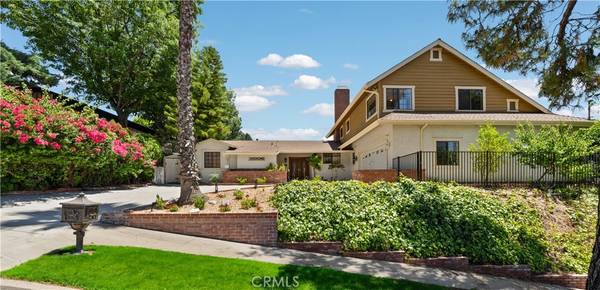$2,300,000
$2,299,999
For more information regarding the value of a property, please contact us for a free consultation.
5412 Ocean View BLVD La Canada Flintridge, CA 91011
6 Beds
4 Baths
2,965 SqFt
Key Details
Sold Price $2,300,000
Property Type Single Family Home
Sub Type Single Family Residence
Listing Status Sold
Purchase Type For Sale
Square Footage 2,965 sqft
Price per Sqft $775
MLS Listing ID GD23142740
Sold Date 11/29/23
Bedrooms 6
Full Baths 2
Half Baths 1
Three Quarter Bath 1
HOA Y/N No
Year Built 1957
Lot Size 10,066 Sqft
Property Description
Welcome to your dream home at 5412 Ocean View Blvd. nestled in the mountains of La Canada. This stunning home boasts a grand total of 6 bedrooms and 4 bathrooms, providing ample space for your family and guests to experience ultimate comfort and sophistication. Your children will have the option of either La Canada Unified or Glendale Unified School District. Pair this with awe-inspiring, panoramic views of the surrounding mountains and the serene La Canada valley. The home is designed to embrace natural light throughout the day, creating a warm and inviting ambiance in every room. The generous layout encompasses a spacious living room, perfect for entertaining guests or relaxing with your family. Cozy up by the fireplace during chilly evenings, creating lasting memories with loved ones. The kitchen is equipped with brand new appliances, custom cabinetry, and ample counter space, making it a joy to prepare delicious meals and host delightful gatherings. Unwind in your private master suite, featuring a walk-in closet and a balcony. Step into your own private oasis in the backyard with a brand new pool and views of Downtown. This charming oasis offers a tranquil retreat from the bustling city life while still being conveniently close to all amenities. Don't miss this rare opportunity to own a slice of heaven in La Canada. Schedule a viewing today. Contact listing agent for more information and showing instructions.
Location
State CA
County Los Angeles
Area 634 - La Canada Flintridge
Zoning LFR110000*
Rooms
Main Level Bedrooms 3
Interior
Interior Features Beamed Ceilings, Balcony, Central Vacuum, Separate/Formal Dining Room, Recessed Lighting, Bedroom on Main Level, Jack and Jill Bath, Main Level Primary, Multiple Primary Suites, Walk-In Closet(s)
Heating Central
Cooling Central Air, Dual
Flooring Stone, Tile, Wood
Fireplaces Type Kitchen, Living Room
Fireplace Yes
Appliance Dishwasher, Electric Oven, Gas Cooktop, Disposal, Gas Water Heater, Refrigerator, Self Cleaning Oven, Water To Refrigerator, Water Heater, Dryer, Washer
Laundry Washer Hookup, Gas Dryer Hookup, In Garage
Exterior
Exterior Feature Awning(s), Rain Gutters
Parking Features Driveway, Garage
Garage Spaces 2.0
Garage Description 2.0
Pool Diving Board, Fenced, Filtered, In Ground, Private, Tile
Community Features Mountainous
Utilities Available Cable Available, Electricity Available, Natural Gas Available, Phone Available, Sewer Available, Water Available
View Y/N Yes
View City Lights, Mountain(s), Ocean, Trees/Woods
Roof Type Shingle
Attached Garage Yes
Total Parking Spaces 2
Private Pool Yes
Building
Story 2
Entry Level Two
Sewer Public Sewer
Water Public
Architectural Style Custom
Level or Stories Two
New Construction No
Schools
School District La Canada Unified
Others
Senior Community No
Tax ID 5870029030
Security Features Carbon Monoxide Detector(s),Smoke Detector(s)
Acceptable Financing Cash, Conventional
Listing Terms Cash, Conventional
Financing Conventional
Special Listing Condition Standard
Read Less
Want to know what your home might be worth? Contact us for a FREE valuation!

Our team is ready to help you sell your home for the highest possible price ASAP

Bought with Paolo Galang • Anvil Real Estate





