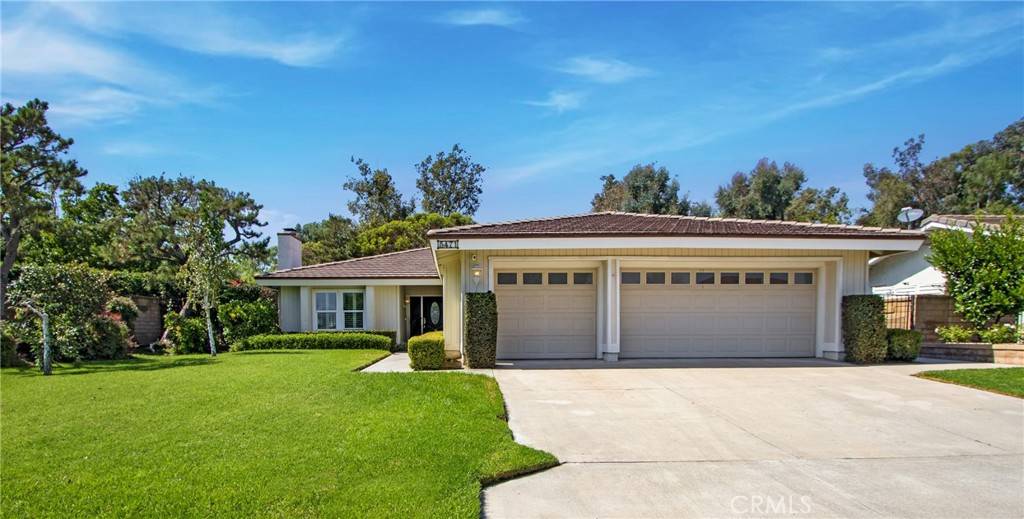$1,250,000
$1,299,900
3.8%For more information regarding the value of a property, please contact us for a free consultation.
5471 Via Ontiveros Yorba Linda, CA 92887
4 Beds
2 Baths
2,079 SqFt
Key Details
Sold Price $1,250,000
Property Type Single Family Home
Sub Type Single Family Residence
Listing Status Sold
Purchase Type For Sale
Square Footage 2,079 sqft
Price per Sqft $601
Subdivision Travis Ranch (Trvr)
MLS Listing ID PW23167392
Sold Date 11/30/23
Bedrooms 4
Full Baths 2
Condo Fees $121
HOA Fees $121/mo
HOA Y/N Yes
Year Built 1980
Lot Size 9,374 Sqft
Property Description
Welcome Home to 5471 Via Ontiveros, a coveted corner lot, single-story home in the highly sought after area of Travis Ranch, right here in beautiful Yorba Linda. As you step inside, you are welcomed by the beauty and warmth of new laminate wood floors, high ceilings, designer fixtures, while being embraced by this fabulous single level floorplan. The living and dining rooms boast an abundance of natural light and sliding doors leading to a charming side yard garden. Newer light fixtures in the living room, dining room, and front entrance add a touch of modern sophistication. Entertain guests in this open concept layout, complete with a wet bar & wine fridge. The family room is a cozy retreat, with seamless access to the kitchen and backyard. The kitchen features stainless steel appliances, updated cabinetry, and a breakfast bar. The backyard offers privacy, spacious areas to entertain year-round and an in-ground jacuzzi. The spacious lot offers a multitude of future opportunities, including plans for a modern oasis. The master bedroom suite is a true sanctuary, with high ceilings, natural light, and a slider right off the outdoor jacuzzi. The master bathroom offers a soaking tub, double sinks, a separate shower, as well as plenty of closet space. Three additional bedrooms provide ample space for guests or a growing family, each featuring new vinyl windows, fresh paint and ample natural light. Other notable features include a three-car garage with an abundance of storage and an inside laundry room with cabinets. The front yard features mature landscaping with vibrant shades of green all around, beautifully enhancing the curb appeal of this spacious corner lot. The Travis Ranch community offers amenities, including parks and greenbelts, lots of walking and hiking trails, nearby dining & shopping, as well as some of the best schools in PYLUSD. With its prime location and fabulous curb appeal, this home is sure to exceed your expectations.
Location
State CA
County Orange
Area 85 - Yorba Linda
Zoning PC
Rooms
Main Level Bedrooms 4
Interior
Interior Features Breakfast Bar, Built-in Features, Ceiling Fan(s), Ceramic Counters, Separate/Formal Dining Room, High Ceilings, Open Floorplan, Pantry, Main Level Primary
Heating Central
Cooling Central Air
Fireplaces Type Living Room
Fireplace Yes
Appliance Dishwasher, Electric Cooktop, Electric Oven, Microwave, Water To Refrigerator, Water Heater
Laundry Washer Hookup, Electric Dryer Hookup, Gas Dryer Hookup, Inside, Laundry Room
Exterior
Garage Spaces 3.0
Garage Description 3.0
Pool None
Community Features Hiking, Horse Trails, Street Lights, Suburban, Sidewalks
Amenities Available Maintenance Grounds, Horse Trail(s), Trail(s)
View Y/N Yes
View Neighborhood
Attached Garage Yes
Total Parking Spaces 6
Private Pool No
Building
Lot Description Back Yard, Corner Lot, Front Yard, Landscaped
Story 1
Entry Level One
Sewer Sewer Tap Paid
Water Public
Architectural Style Traditional
Level or Stories One
New Construction No
Schools
Elementary Schools Travis Ranch
Middle Schools Travis Ranch
High Schools Esperanza
School District Placentia-Yorba Linda Unified
Others
HOA Name Rancho Dominquez
Senior Community No
Tax ID 35119206
Acceptable Financing Cash, Cash to New Loan, Conventional, FHA, VA Loan
Horse Feature Riding Trail
Listing Terms Cash, Cash to New Loan, Conventional, FHA, VA Loan
Financing Cash
Special Listing Condition Standard
Read Less
Want to know what your home might be worth? Contact us for a FREE valuation!

Our team is ready to help you sell your home for the highest possible price ASAP

Bought with Raquel Premo • Circa Properties, Inc.






