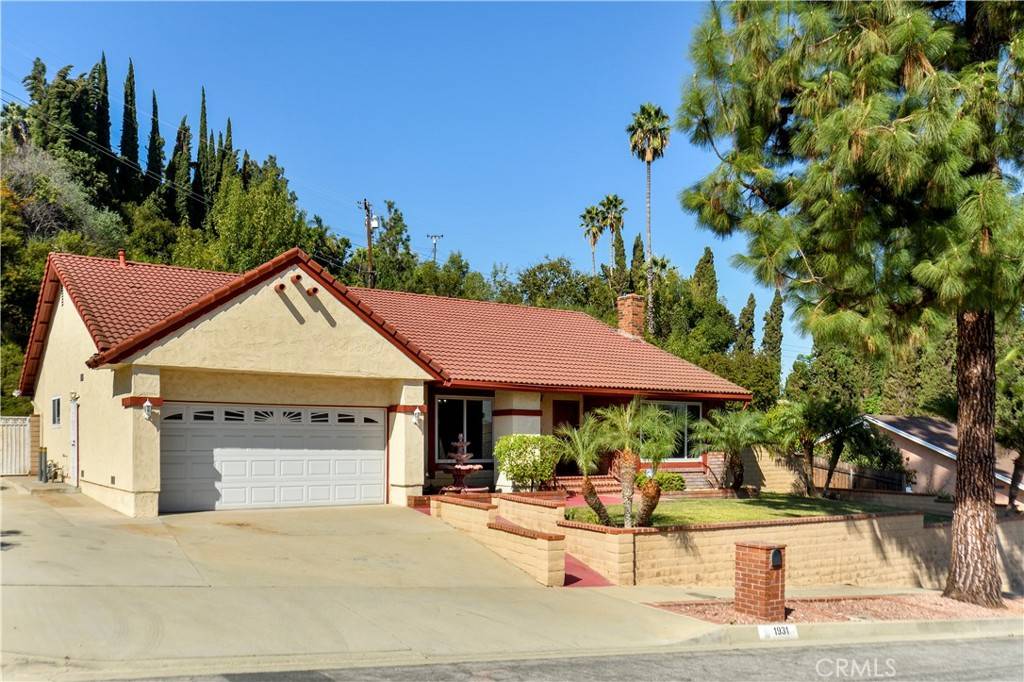$1,015,000
$985,000
3.0%For more information regarding the value of a property, please contact us for a free consultation.
1931 Salto DR Hacienda Heights, CA 91745
4 Beds
2 Baths
1,883 SqFt
Key Details
Sold Price $1,015,000
Property Type Single Family Home
Sub Type Single Family Residence
Listing Status Sold
Purchase Type For Sale
Square Footage 1,883 sqft
Price per Sqft $539
MLS Listing ID TR23190745
Sold Date 12/06/23
Bedrooms 4
Full Baths 2
Construction Status Turnkey
HOA Y/N No
Year Built 1968
Lot Size 0.340 Acres
Property Description
Discover serenity in this Hacienda Heights gem-a picturesque single story pool home boasting mountain views, surrounded by lush, landscape and palm trees. This oasis offers 4 spacious bedrooms and 2 baths on a sprawling 14,000 sq ft. lot. Coming thru the door you will see your stepdown living room with fireplace and mantel. The kitchen is a chef's delight, equipped with sleek stainless-steel appliances and newer cabinets. Host your gatherings in style with the formal living room. The primary bedroom features a walk-in closet, and a newer remolded bathroom with sky lights. You'll also notice dual pane windows throughout the home ensuring energy efficiency. Step outside thru a beveled sliding glass door, leading to the sparkling pool and inviting patio, BBQ perfect for soaking up the sun. This home is the epitome of California living!
Location
State CA
County Los Angeles
Area 631 - Hacienda Heights
Zoning LCRA1L
Rooms
Other Rooms Gazebo, Shed(s)
Main Level Bedrooms 4
Interior
Interior Features Brick Walls, Ceiling Fan(s), Ceramic Counters, Crown Molding, Cathedral Ceiling(s), Separate/Formal Dining Room, High Ceilings, Pantry, Recessed Lighting, Storage, Sunken Living Room, Tile Counters, All Bedrooms Down, Bedroom on Main Level, Main Level Primary, Walk-In Closet(s)
Heating Central, Fireplace(s)
Cooling Central Air
Flooring Tile
Fireplaces Type Gas, Living Room
Fireplace Yes
Appliance Dishwasher, Disposal, Gas Oven, Gas Range, Gas Water Heater, Microwave, Refrigerator, Range Hood, Water Heater
Laundry Washer Hookup, Gas Dryer Hookup, In Garage
Exterior
Exterior Feature Barbecue, Rain Gutters
Parking Features Concrete, Direct Access, Driveway, Driveway Up Slope From Street, Garage Faces Front, Garage, Garage Door Opener, RV Access/Parking
Garage Spaces 2.0
Garage Description 2.0
Pool Diving Board, Gas Heat, In Ground, Private
Community Features Curbs, Gutter(s), Suburban, Sidewalks, Park
Utilities Available Electricity Connected, Natural Gas Available, Sewer Connected, Water Connected
View Y/N Yes
View Mountain(s)
Accessibility Grab Bars
Porch Concrete, Covered, Front Porch, Patio
Attached Garage Yes
Total Parking Spaces 2
Private Pool Yes
Building
Lot Description Front Yard, Landscaped, Near Park, Sprinklers Timer, Sprinkler System, Yard
Faces East
Story 1
Entry Level One
Sewer Public Sewer
Water Public
Level or Stories One
Additional Building Gazebo, Shed(s)
New Construction No
Construction Status Turnkey
Schools
Elementary Schools Mesa Robles
Middle Schools Mesa Roble
High Schools Wilson
School District Hacienda La Puente Unified
Others
Senior Community No
Tax ID 8205005007
Security Features Carbon Monoxide Detector(s),Smoke Detector(s)
Acceptable Financing Cash, Conventional, Contract, Submit
Listing Terms Cash, Conventional, Contract, Submit
Financing Conventional
Special Listing Condition Trust
Read Less
Want to know what your home might be worth? Contact us for a FREE valuation!

Our team is ready to help you sell your home for the highest possible price ASAP

Bought with Haifang Li • RE/MAX Galaxy






