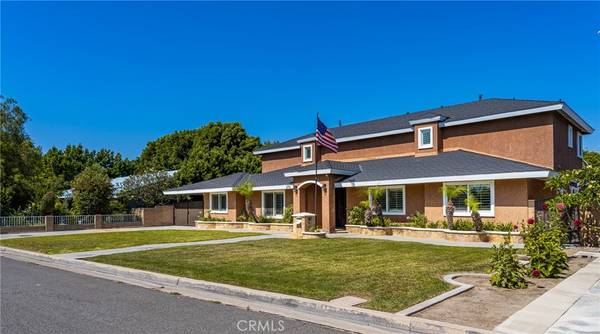$1,350,000
$1,350,000
For more information regarding the value of a property, please contact us for a free consultation.
570 N Dwyer DR Anaheim, CA 92801
6 Beds
5 Baths
3,843 SqFt
Key Details
Sold Price $1,350,000
Property Type Single Family Home
Sub Type Single Family Residence
Listing Status Sold
Purchase Type For Sale
Square Footage 3,843 sqft
Price per Sqft $351
Subdivision ,Westmont
MLS Listing ID PW23208796
Sold Date 12/07/23
Bedrooms 6
Full Baths 5
Construction Status Updated/Remodeled,Turnkey
HOA Y/N No
Year Built 1964
Lot Size 0.303 Acres
Property Description
Rare 2-Story Westmont Beauty! This impeccably clean home is move-in ready and full of many upgrades. Located in one of the most desirable neighborhoods in Anaheim (Westmont), this home is the epitome of great curb appeal! Enter through the ornate double door entry into this
spacious and inviting home. Features include 6 bedrooms and 5 bathrooms, formal dining room, large living room, upgraded kitchen and breakfast nook, laundry room, impressive upstairs master suite (encompassing about 2/3 of the 2nd floor) with a small outdoor viewing deck, ceiling fans/
recessed lighting throughout, HVAC, and so much more! (One of the downstairs bedrooms is also a master suite!) This home is perfect for large families or multi-generational housing, entertaining, and dinner parties. The backyard features a huge lawn and patio area, gated long driveway,
an oversized 3-car garage with additional storage and ample space for RV Parking or ADU. Conveniently located near Downtown Anaheim, The Packing House District, Disneyland, schools, shopping and freeways. Don’t miss out on the chance to make this extraordinary home your own!
Location
State CA
County Orange
Area 79 - Anaheim West Of Harbor
Rooms
Main Level Bedrooms 4
Interior
Interior Features Breakfast Bar, Built-in Features, Balcony, Breakfast Area, Block Walls, Ceiling Fan(s), Separate/Formal Dining Room, Granite Counters, High Ceilings, Recessed Lighting, Bedroom on Main Level, Entrance Foyer, Primary Suite
Heating Central
Cooling Central Air
Flooring Carpet, Laminate, Tile, Wood
Fireplaces Type None
Fireplace No
Appliance Built-In Range, Gas Cooktop, Water Heater
Laundry Inside, Laundry Room
Exterior
Parking Features Concrete, Door-Multi, Driveway, Driveway Up Slope From Street, Garage Faces Front, Garage, Gated, RV Potential
Garage Spaces 3.0
Garage Description 3.0
Fence Block, Wrought Iron
Pool None
Community Features Gutter(s), Storm Drain(s), Street Lights
Utilities Available Cable Available, Electricity Connected, Natural Gas Connected, Phone Available, Sewer Connected, Water Connected
View Y/N Yes
View Neighborhood
Roof Type Composition
Porch Concrete, Front Porch, Stone
Attached Garage No
Total Parking Spaces 3
Private Pool No
Building
Lot Description Back Yard, Front Yard, Yard
Faces West
Story 2
Entry Level Two
Sewer Public Sewer
Water Public
Architectural Style Ranch
Level or Stories Two
New Construction No
Construction Status Updated/Remodeled,Turnkey
Schools
School District Anaheim Union High
Others
Senior Community No
Tax ID 03449503
Security Features Carbon Monoxide Detector(s),Smoke Detector(s)
Acceptable Financing Cash, Conventional, 1031 Exchange, FHA, VA Loan
Listing Terms Cash, Conventional, 1031 Exchange, FHA, VA Loan
Financing Conventional
Special Listing Condition Standard
Read Less
Want to know what your home might be worth? Contact us for a FREE valuation!

Our team is ready to help you sell your home for the highest possible price ASAP

Bought with Jackie Garibay • Paul Kott Realtors, Inc.





