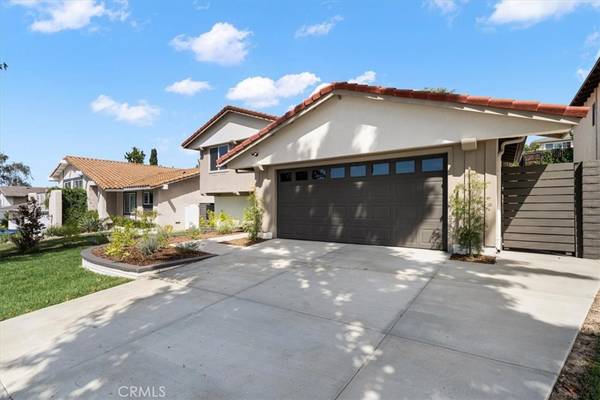$1,360,000
$1,360,000
For more information regarding the value of a property, please contact us for a free consultation.
5622 Rainbow Crest DR Agoura Hills, CA 91301
4 Beds
3 Baths
2,317 SqFt
Key Details
Sold Price $1,360,000
Property Type Single Family Home
Sub Type Single Family Residence
Listing Status Sold
Purchase Type For Sale
Square Footage 2,317 sqft
Price per Sqft $586
Subdivision Lake Lindero (856)
MLS Listing ID IG23176780
Sold Date 12/27/23
Bedrooms 4
Full Baths 3
HOA Y/N No
Year Built 1969
Lot Size 7,226 Sqft
Property Description
This newly remodeled single family home is nestled in one of the most desirable Agoura Hills neighborhoods. Conveniently located on a quiet street with easy access to the freeway and to three different parks. This stunning 2,317 sqft. home comes with four bedrooms, three bathroom and a spacious two car garage with ample storage space. Downstairs offers a private bedroom annd full bathroom with its own living room and kitchenette great for in-laws or an older child that needs their own space! Remodeled kitchen with quartz counter tops, stainless steel appliances, white cabinetry and beautiful backsplash. The back yard is private and has ample space to relax and entertain.
Location
State CA
County Los Angeles
Area Agoa - Agoura
Zoning AHR17500*
Interior
Interior Features Primary Suite
Heating Central
Cooling Central Air
Fireplaces Type Great Room
Fireplace Yes
Laundry Laundry Room
Exterior
Garage Spaces 2.0
Garage Description 2.0
Pool None
Community Features Curbs
View Y/N No
View None
Attached Garage Yes
Total Parking Spaces 2
Private Pool No
Building
Lot Description Back Yard, Front Yard, Landscaped
Story 2
Entry Level Two
Sewer Public Sewer
Water Public
Level or Stories Two
New Construction No
Schools
School District Other
Others
Senior Community No
Tax ID 2054015020
Acceptable Financing Cash, Conventional, FHA, Fannie Mae, Freddie Mac, VA Loan
Listing Terms Cash, Conventional, FHA, Fannie Mae, Freddie Mac, VA Loan
Financing Conventional
Special Listing Condition Standard
Read Less
Want to know what your home might be worth? Contact us for a FREE valuation!

Our team is ready to help you sell your home for the highest possible price ASAP

Bought with Hui Chu Wallop-Hou • Pinnacle Estate Properties, Inc.






