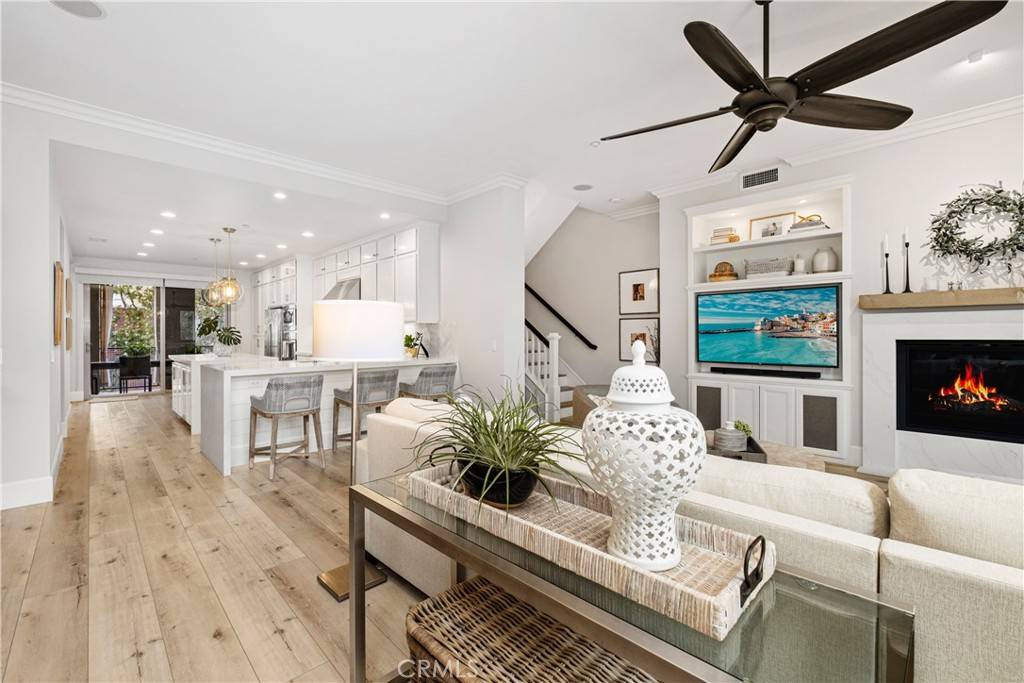$1,394,304
$1,450,000
3.8%For more information regarding the value of a property, please contact us for a free consultation.
71 Vantis DR Aliso Viejo, CA 92656
3 Beds
4 Baths
2,857 SqFt
Key Details
Sold Price $1,394,304
Property Type Condo
Sub Type Condominium
Listing Status Sold
Purchase Type For Sale
Square Footage 2,857 sqft
Price per Sqft $488
MLS Listing ID OC23175475
Sold Date 12/27/23
Bedrooms 3
Full Baths 2
Half Baths 2
Condo Fees $483
Construction Status Updated/Remodeled,Turnkey
HOA Fees $483/mo
HOA Y/N Yes
Year Built 2008
Property Description
Discover the epitome of luxury living with a one-of-a-kind home and enjoy a coastal urban lifestyle like no other! This meticulously and attention to detail remodeled 3-bedroom, 2 full and 2 half bathroom condo offers an exquisite blend of modern luxury and practicality, boasting approx. 2900 square feet of living space! Being one of only a handful of the larger plans offered in the City Walk, you can also have a separate workspace or storefront, if so desired, with a rare opportunity to have work-life balance (or it can also be leased out for extra income)! Ready for move-in, your home is complete with high-end furnishings including Restoration Hardware pieces and custom touches such as shiplap, new lighting, tall baseboards, moldings, plus exquisite finishes in the bathrooms and throughout this quality home. Open concept living with Valiant RC LVP flooring throughout all the main areas and designer carpet in the bedrooms plus 4 airy decks, all to enjoy! The gourmet kitchen does not disappoint with gorgeous waterfall & quartz counters, stainless steel appliances to include 36” Gas cooktop with wok burner and griddle, wine refrigerator, large island with pendant lighting, bar seating, and an outdoor area for Al Fresco dining! Nothing has been overlooked with a designer 68” fan in the main great room, quartz fireplace, custom window coverings throughout, newer chandeliers and dining table for 12, all that exudes the current trend of natural tones and comfort. Bedroom closets plus the garage are California Closets and storage is plentiful in this home with an oversized 2-car garage that has overhead racks, a specially designed closet for trash cans and more! You will be able to relax in your own primary oasis with a soaking tub, designer stone tile flooring, expansive dual vanity granite counters, Toto toilet, an expanded shower with multiple heads, private deck, & a walk-in closet that would be anyone’s envy. This quality home doesn’t end with your living space but continues in your lower-level office/storefront space (400 sq ft) that has a custom built-in desk, shelving, refrigerator, TV, large table/chairs, and window coverings where you can see out, but passersby can’t see in! No Mello Roos, 73 Toll Road close, along with walkability to AV Town Ctr, Trader Joes, Ranch 99 (24'), Ralphs, great restaurants & travel ease to Irvine, Laguna Beach, or Dana Point Harbor!
Location
State CA
County Orange
Area Av - Aliso Viejo
Interior
Interior Features Breakfast Bar, Built-in Features, Balcony, Breakfast Area, Ceiling Fan(s), Crown Molding, Cathedral Ceiling(s), Dry Bar, Separate/Formal Dining Room, Eat-in Kitchen, Furnished, High Ceilings, Living Room Deck Attached, Multiple Staircases, Open Floorplan, Quartz Counters, Recessed Lighting, Storage, Entrance Foyer, Loft, Primary Suite
Heating Central, Fireplace(s)
Cooling Central Air, High Efficiency
Flooring Carpet, Vinyl
Fireplaces Type Family Room, Living Room
Fireplace Yes
Appliance 6 Burner Stove, Convection Oven, Dishwasher, Gas Cooktop, Disposal, High Efficiency Water Heater, Ice Maker, Microwave, Refrigerator, Range Hood, Tankless Water Heater, Water To Refrigerator, Water Heater, Dryer, Washer
Laundry Washer Hookup, Electric Dryer Hookup, Gas Dryer Hookup, Inside, Laundry Room, Upper Level
Exterior
Parking Features Door-Multi, Direct Access, Garage, Garage Door Opener, On Site, Garage Faces Rear, Workshop in Garage
Garage Spaces 2.0
Garage Description 2.0
Fence None
Pool Community, Association
Community Features Biking, Curbs, Dog Park, Foothills, Hiking, Street Lights, Sidewalks, Urban, Park, Pool
Utilities Available Cable Connected, Electricity Connected, Sewer Connected
Amenities Available Billiard Room, Clubhouse, Fitness Center, Fire Pit, Game Room, Meeting/Banquet/Party Room, Outdoor Cooking Area, Barbecue, Picnic Area, Playground, Pool, Recreation Room, Spa/Hot Tub, Trail(s)
View Y/N Yes
View City Lights, Courtyard, Hills, Mountain(s), Neighborhood, Pool
Accessibility Safe Emergency Egress from Home
Porch Covered, Deck
Attached Garage Yes
Total Parking Spaces 2
Private Pool No
Building
Lot Description Near Park
Story 3
Entry Level Three Or More
Foundation Slab
Sewer Public Sewer
Water Public
Architectural Style Modern
Level or Stories Three Or More
New Construction No
Construction Status Updated/Remodeled,Turnkey
Schools
High Schools Aliso Niguel
School District Capistrano Unified
Others
HOA Name Vantis
Senior Community No
Tax ID 93814243
Security Features Prewired,Carbon Monoxide Detector(s),Fire Detection System,Fire Sprinkler System,Smoke Detector(s)
Acceptable Financing Cash, Cash to New Loan, Conventional, Submit
Listing Terms Cash, Cash to New Loan, Conventional, Submit
Financing Conventional
Special Listing Condition Standard
Read Less
Want to know what your home might be worth? Contact us for a FREE valuation!

Our team is ready to help you sell your home for the highest possible price ASAP

Bought with Dave Archuletta • First Team Real Estate






