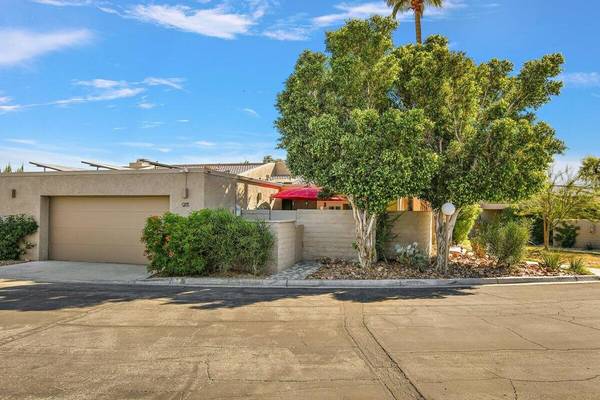$735,000
$746,000
1.5%For more information regarding the value of a property, please contact us for a free consultation.
911 Sundance CIR N Palm Springs, CA 92262
2 Beds
2 Baths
1,747 SqFt
Key Details
Sold Price $735,000
Property Type Condo
Sub Type Condominium
Listing Status Sold
Purchase Type For Sale
Square Footage 1,747 sqft
Price per Sqft $420
Subdivision Sundance Resort
MLS Listing ID 219102557PS
Sold Date 12/29/23
Bedrooms 2
Full Baths 2
Condo Fees $780
Construction Status Updated/Remodeled
HOA Fees $780/mo
HOA Y/N Yes
Year Built 1982
Lot Size 4,791 Sqft
Property Description
Look no further. This gorgeous move in ready home checks all the boxes with beautiful San Jacinto mountain views. It's a perfect desert oasis. It's in the Sundance Resort which was built for the Dallas Cowboys in the 1980's. It has 2 large bedrooms en suite. Freshly painted. All major stainless steel appliances included, new refrigerator dishwasher washer/dryer on pedestals and storage underneath double oven new garbage disposal new stainless Kohler sink new gas cook top New vented and lighted hood over gas cook top wine refrigerator Kitchen window dual pane New 220V electrical panel HVAC system with new duct work and variable speed with HEPA filter New bathroom exhaust fans Both bedrooms have new ceiling fans 2 solar systems 1 owned 1 leased 2nd bathroom has a new toilet Primary bathroom has a TOTO Brand remote operated toilet Second bedroom has a new dual glazed tinted slider 4 new dual glazed skylights grace this beauty with lots of light Recessed lighting throughout inside and out. Home also has a concealed built in office in hallway. A Culligan water softener Pool equipment w/ variable speed pump with remote (2016) Pebble tech pool New pool deck with Farley pavers front and backyards (2019) AC compressor moved to trash area (2019) Desert landscaping front and backyards. New double garage automatic door w/ auto light (2016) Rain gutters (2020) New gas line from gas meter to pool pump
Location
State CA
County Riverside
Area 331 - North End Palm Springs
Zoning R-1
Interior
Interior Features Wet Bar, Built-in Features, Separate/Formal Dining Room, Recessed Lighting, Track Lighting, Wired for Sound, All Bedrooms Down, Bedroom on Main Level, Main Level Primary, Multiple Primary Suites, Primary Suite, Walk-In Closet(s)
Heating Central, Forced Air, Natural Gas
Cooling Central Air, Dual, Electric
Flooring Carpet, Concrete, Tile
Fireplaces Type Gas, Living Room
Equipment Satellite Dish
Fireplace Yes
Appliance Dishwasher, Electric Cooking, Gas Cooking, Gas Cooktop, Disposal, Gas Range, Gas Water Heater, Microwave, Refrigerator, Range Hood, Self Cleaning Oven, Water Softener, Vented Exhaust Fan
Laundry In Garage
Exterior
Exterior Feature Rain Gutters
Parking Features Covered, Garage, Garage Door Opener, Unassigned
Garage Spaces 2.0
Garage Description 2.0
Fence Block, Stucco Wall
Pool Gunite, Electric Heat, In Ground, Pebble, Private
Community Features Gated
Amenities Available Clubhouse, Fitness Center, Maintenance Grounds, Pet Restrictions, Racquetball, Tennis Court(s), Trash, Water
View Y/N Yes
View Mountain(s), Pool
Roof Type Clay
Porch Concrete, Covered, Enclosed, See Remarks
Attached Garage Yes
Total Parking Spaces 4
Private Pool Yes
Building
Lot Description 2-5 Units/Acre, Back Yard, Corner Lot, Front Yard, Landscaped, Level, Paved, Yard
Story 1
Entry Level One
Foundation Slab
Architectural Style Contemporary, Mediterranean
Level or Stories One
New Construction No
Construction Status Updated/Remodeled
Schools
Elementary Schools Katherine Finchy
Middle Schools Raymond Cree
High Schools Palm Springs
School District Palm Springs Unified
Others
HOA Fee Include Earthquake Insurance,Sewer
Senior Community No
Tax ID 501551048
Security Features Security Gate,Gated Community
Acceptable Financing Cash, Cash to New Loan, Conventional, Cal Vet Loan, FHA, Fannie Mae, VA Loan
Green/Energy Cert Solar
Listing Terms Cash, Cash to New Loan, Conventional, Cal Vet Loan, FHA, Fannie Mae, VA Loan
Financing Cash
Special Listing Condition Standard
Read Less
Want to know what your home might be worth? Contact us for a FREE valuation!

Our team is ready to help you sell your home for the highest possible price ASAP

Bought with Scott Widdicombe • Windermere Real Estate






