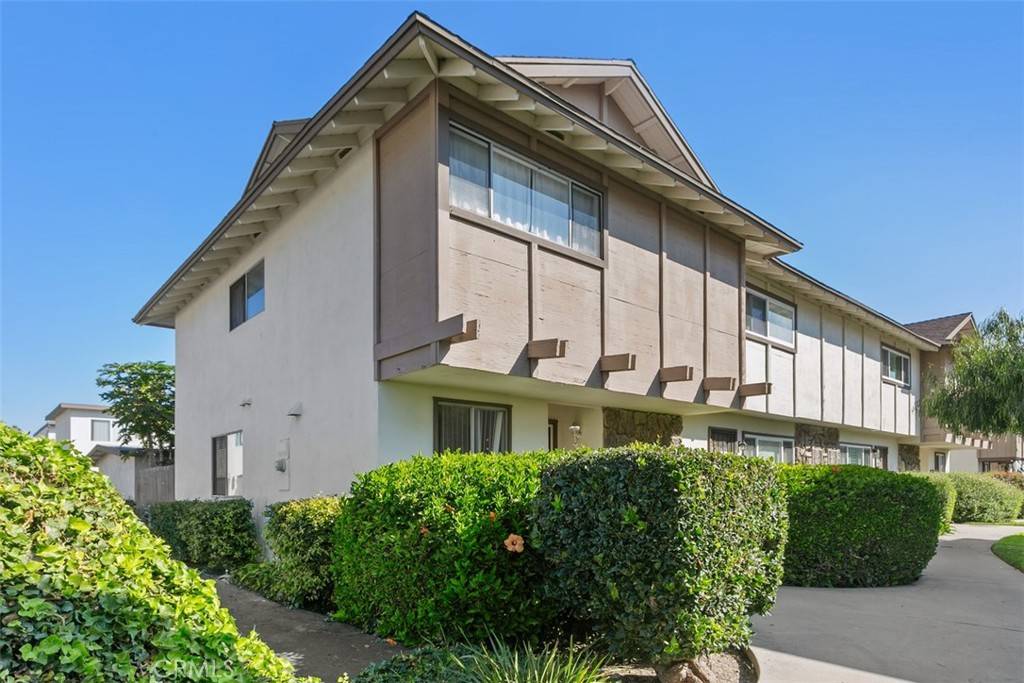$700,000
$699,888
For more information regarding the value of a property, please contact us for a free consultation.
11086 La Naranja CT Fountain Valley, CA 92708
3 Beds
2 Baths
1,280 SqFt
Key Details
Sold Price $700,000
Property Type Townhouse
Sub Type Townhouse
Listing Status Sold
Purchase Type For Sale
Square Footage 1,280 sqft
Price per Sqft $546
MLS Listing ID OC23191237
Sold Date 01/04/24
Bedrooms 3
Full Baths 1
Half Baths 1
Condo Fees $250
HOA Fees $250/mo
HOA Y/N Yes
Year Built 1966
Lot Size 1,319 Sqft
Property Description
Welcome to your dream home! This stunning 2-story, end unit townhouse offers an exceptional blend of modern living and comfort. With 3 bedrooms, 3 baths, a 2-car garage, and a private courtyard, this property is designed to meet all your needs. As you approach, you'll immediately appreciate the charming curb appeal of this well-maintained townhouse. The end unit location provides added privacy and natural light, making it feel like a tranquil oasis in the heart of the city.
An open and inviting floor plan. The spacious living room boasts large windows that flood the space with natural light. The living room flows seamlessly into the dining area, creating an ideal setting for entertaining friends and family.
The well-appointed kitchen is a chef's delight, featuring modern appliances, ample counter space, and plenty of storage in sleek cabinetry. It's the perfect place to prepare delicious meals while staying connected to the rest of the living area.
One of the highlights of this townhouse is the private courtyard, accessible from the living room. This outdoor oasis is perfect for enjoying your morning coffee, al fresco dining, or simply unwinding after a long day. With its lush landscaping and tranquil ambiance, it's your own slice of paradise.
Location
State CA
County Orange
Area 16 - Fountain Valley / Northeast Hb
Interior
Interior Features Laminate Counters, All Bedrooms Up
Heating Central
Cooling None
Flooring Tile, Wood
Fireplaces Type None
Fireplace No
Appliance Dishwasher, Electric Oven, Electric Range, Disposal
Laundry Inside, Laundry Room
Exterior
Parking Features Garage
Garage Spaces 2.0
Garage Description 2.0
Pool Community, Association
Community Features Curbs, Street Lights, Suburban, Sidewalks, Pool
Amenities Available Maintenance Front Yard, Pool, Spa/Hot Tub
View Y/N Yes
View Courtyard
Attached Garage No
Total Parking Spaces 2
Private Pool No
Building
Story 2
Entry Level Two
Sewer Public Sewer
Water Public
Level or Stories Two
New Construction No
Schools
School District Garden Grove Unified
Others
HOA Name Paradise Manor
Senior Community No
Tax ID 16901356
Acceptable Financing Cash, Cash to New Loan, Conventional
Listing Terms Cash, Cash to New Loan, Conventional
Financing Conventional
Special Listing Condition Standard
Read Less
Want to know what your home might be worth? Contact us for a FREE valuation!

Our team is ready to help you sell your home for the highest possible price ASAP

Bought with Hung Hoang • New Empire Realty





