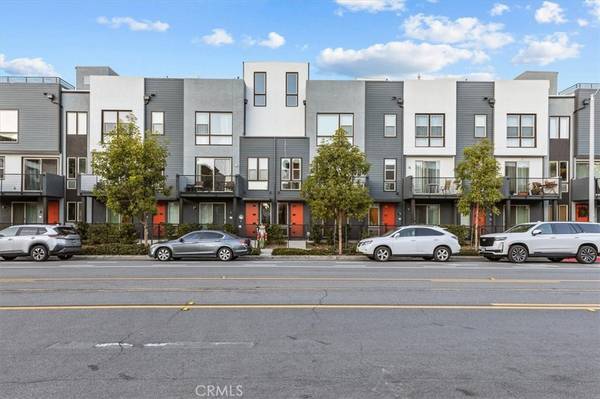$1,285,000
$1,300,000
1.2%For more information regarding the value of a property, please contact us for a free consultation.
147 Placemark Irvine, CA 92614
3 Beds
4 Baths
1,990 SqFt
Key Details
Sold Price $1,285,000
Property Type Condo
Sub Type Condominium
Listing Status Sold
Purchase Type For Sale
Square Footage 1,990 sqft
Price per Sqft $645
Subdivision ,Mdl Irvine
MLS Listing ID OC23221436
Sold Date 01/22/24
Bedrooms 3
Full Baths 3
Half Baths 1
Condo Fees $325
Construction Status Turnkey
HOA Fees $325/mo
HOA Y/N Yes
Year Built 2021
Property Description
Welcome to this exquisite trilevel luxury townhome, boasting three bedrooms and three and a half bathrooms. This stunning residence offers a unique layout, with a bedroom and bathroom conveniently located on the first level, while the second level is dedicated to expansive living space.
As you enter this home, you'll be greeted by a stylish and modern design. The open floor plan on the second level creates a seamless flow between the living room, dining area, and kitchen, making it the perfect space for entertaining or simply enjoying quality time with family and friends.
The kitchen is a true chef's dream, featuring GE Stainless steel appliances, beautiful quartz countertops, and ample storage. Whether you're hosting a dinner party or preparing a casual meal, this kitchen is sure to impress.
One of the highlights of this townhome is the rooftop deck, a true outdoor oasis. Complete with a television, comfortable couches, a fire pit, and a bar top, this space is perfect for relaxing, entertaining, and enjoying the beautiful views. Whether you're hosting a movie night, a barbecue, or simply unwinding after a long day, the rooftop deck offers the perfect setting.
Upstairs, you'll find two spacious bedrooms, each with its own ensuite bathroom, and the primary suite has motorized window shades. These well-appointed bedrooms provide privacy and comfort, while the ensuite bathrooms offer a touch of luxury.
This townhome also offers the convenience of direct access to a private, two-car garage with side-by-side parking and a Porsche charging station, in addition to a bedroom and bathroom on the first level. This versatile space can be used as a guest room, a home office, or a private retreat for family members.
This MDL 2021 build, includes a resort, style pool and spa, manicured grounds, bocce court, fireplace, and outdoor sitting areas plus a clubhouse Located in a sought-after neighborhood, this luxury townhome is close to a variety of amenities, including shopping centers, restaurants, parks, and the airport. Commuting is a breeze with easy access to major highways and public transportation.
Don't miss the opportunity to call this luxurious trilevel townhome your own. Contact us today to schedule a showing and experience the epitome of luxury living with its open floor plan, rooftop deck, and impeccable design.
Location
State CA
County Orange
Area Aa - Airport Area
Rooms
Other Rooms Storage
Main Level Bedrooms 1
Interior
Interior Features Built-in Features, Balcony, High Ceilings, Open Floorplan, Quartz Counters, Recessed Lighting, Wired for Data, Wired for Sound, Bedroom on Main Level, Main Level Primary
Heating Central, High Efficiency, Natural Gas
Cooling Central Air, ENERGY STAR Qualified Equipment
Flooring Vinyl
Fireplaces Type None
Fireplace No
Appliance 6 Burner Stove, Barbecue, Convection Oven, Dishwasher, ENERGY STAR Qualified Water Heater, Freezer, Gas Oven, Gas Range, Refrigerator, Tankless Water Heater, Water To Refrigerator, Water Heater, Dryer, Washer
Laundry Washer Hookup, Inside, Upper Level
Exterior
Exterior Feature Barbecue
Parking Features Covered, Door-Multi, Direct Access, Garage, Private, On Street, Storage
Garage Spaces 2.0
Garage Description 2.0
Fence Security, Stucco Wall
Pool Community, Fenced, Heated, In Ground, Association
Community Features Biking, Curbs, Dog Park, Hiking, Street Lights, Sidewalks, Urban, Gated, Pool
Utilities Available Electricity Connected, Natural Gas Connected, Sewer Connected, Water Connected
Amenities Available Bocce Court, Clubhouse, Fire Pit, Outdoor Cooking Area, Barbecue, Playground, Pool, Guard, Spa/Hot Tub, Security
View Y/N Yes
View City Lights, Neighborhood
Roof Type Mixed,Shake
Accessibility Safe Emergency Egress from Home, Parking
Porch Concrete, Patio, Rooftop
Attached Garage Yes
Total Parking Spaces 2
Private Pool No
Building
Lot Description 0-1 Unit/Acre
Story 3
Entry Level Three Or More
Foundation Slab
Sewer Public Sewer
Water Public
Architectural Style Contemporary, Modern
Level or Stories Three Or More
Additional Building Storage
New Construction No
Construction Status Turnkey
Schools
Elementary Schools Monroe
Middle Schools Mcfadden
High Schools Century
School District Santa Ana Unified
Others
HOA Name MDL Association
Senior Community No
Tax ID 93010181
Security Features Carbon Monoxide Detector(s),Fire Detection System,Fire Sprinkler System,Security Gate,Gated Community,Smoke Detector(s),Security Lights
Acceptable Financing Cash, Cash to New Loan, Conventional, VA Loan
Listing Terms Cash, Cash to New Loan, Conventional, VA Loan
Financing Cash
Special Listing Condition Standard
Read Less
Want to know what your home might be worth? Contact us for a FREE valuation!

Our team is ready to help you sell your home for the highest possible price ASAP

Bought with Lili Sun • Alink Realty Group






