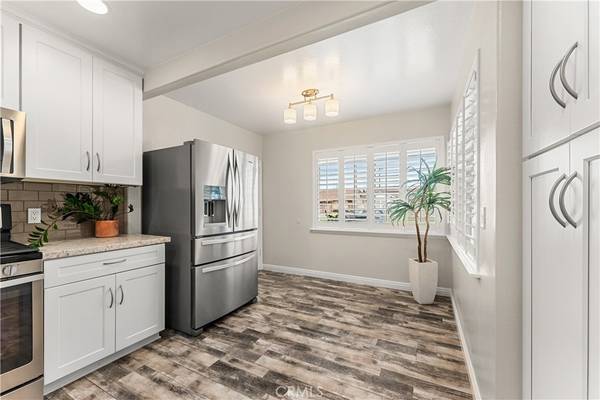$950,000
$925,000
2.7%For more information regarding the value of a property, please contact us for a free consultation.
2848 W Keys LN Anaheim, CA 92804
3 Beds
2 Baths
1,570 SqFt
Key Details
Sold Price $950,000
Property Type Single Family Home
Sub Type Single Family Residence
Listing Status Sold
Purchase Type For Sale
Square Footage 1,570 sqft
Price per Sqft $605
MLS Listing ID PW24002037
Sold Date 01/26/24
Bedrooms 3
Full Baths 2
Construction Status Termite Clearance,Turnkey
HOA Y/N No
Year Built 1958
Lot Size 7,252 Sqft
Property Description
Welcome to 2848 W Keys Lane, Anaheim - a stunning 3-bedroom, 2-bath pool home that seamlessly combines modern elegance with comfortable living. Boasting a spacious 1,570 sq ft interior on a 7,725 sq ft lot, this residence is a perfect blend of style and functionality.
Upon entering, you'll be captivated by the remodeled kitchen, featuring white shaker cabinets with pullout drawers, a lazy Susan, and soft-close mechanisms. Stainless steel appliances complement the quartz countertops, creating a sleek and sophisticated atmosphere. The kitchen also boasts a convenient breakfast bar and recessed lighting, with a charming breakfast nook for casual dining.
The adjacent dining room is generously sized and well-lit with canned lighting, providing an ideal space for gatherings. A separate oversized family room with a fireplace adds a cozy touch to this inviting home.
The primary bedroom offers comfort and style, featuring mirrored wardrobe doors, a ceiling fan, and an attached remodeled primary bath with a jacuzzi tub and separate shower. The two secondary bedrooms are equipped with ceiling fans and mirrored wardrobe doors. The remodeled hall bath showcases new tile flooring and elegant white cabinetry.
Luxury vinyl flooring and plantation shutters throughout the home add a touch of luxury and create a cohesive design. The backyard is a true oasis, featuring a recently replastered pool, an above-ground jacuzzi, patio decking, a lush grass area, and block wall fencing. A storage shed provides additional convenience.
The 2-car garage is oversized and includes a drive-through door to the backyard, as well as a dedicated laundry area. The property is equipped with an alarm system and a Nest thermostat, ensuring security and energy efficiency.
Don't miss the opportunity to make 2848 W Keys Lane your dream home, where modern amenities, thoughtful design, and outdoor relaxation come together in perfect harmony.
Location
State CA
County Orange
Area 699 - Not Defined
Rooms
Other Rooms Shed(s)
Main Level Bedrooms 3
Interior
Interior Features Breakfast Bar, Ceiling Fan(s), Separate/Formal Dining Room, Eat-in Kitchen, Open Floorplan, Quartz Counters, Recessed Lighting, Sunken Living Room, All Bedrooms Down, Bedroom on Main Level, Main Level Primary
Heating Central, Forced Air
Cooling Central Air
Flooring Tile, Vinyl
Fireplaces Type Family Room
Fireplace Yes
Appliance Dishwasher, Free-Standing Range, Disposal, Gas Range, Gas Water Heater, Microwave, Refrigerator
Laundry Gas Dryer Hookup, In Garage
Exterior
Parking Features Concrete, Door-Multi, Direct Access, Driveway Level, Door-Single, Driveway, Garage Faces Front, Garage, Pull-through, On Street
Garage Spaces 2.0
Garage Description 2.0
Fence Block
Pool Gas Heat, Heated, In Ground, Private
Community Features Gutter(s), Storm Drain(s), Street Lights, Suburban, Sidewalks
Utilities Available Cable Available, Electricity Connected, Natural Gas Connected, Sewer Connected, Water Connected
View Y/N No
View None
Roof Type Composition,Shingle
Accessibility None
Porch Concrete, Patio
Attached Garage Yes
Total Parking Spaces 2
Private Pool Yes
Building
Lot Description Back Yard, Front Yard, Sprinklers In Rear, Sprinklers In Front, Level, Sprinklers Timer, Sprinkler System
Story 1
Entry Level One
Foundation Slab
Sewer Public Sewer
Water Public
Architectural Style Traditional
Level or Stories One
Additional Building Shed(s)
New Construction No
Construction Status Termite Clearance,Turnkey
Schools
Middle Schools Dale
High Schools Magnolia
School District Anaheim Union High
Others
Senior Community No
Tax ID 12614306
Security Features Security System,Carbon Monoxide Detector(s),Smoke Detector(s)
Acceptable Financing Cash, Cash to New Loan, Conventional
Listing Terms Cash, Cash to New Loan, Conventional
Financing Cash
Special Listing Condition Standard
Read Less
Want to know what your home might be worth? Contact us for a FREE valuation!

Our team is ready to help you sell your home for the highest possible price ASAP

Bought with Rothany Kubis • Starburst Realty






