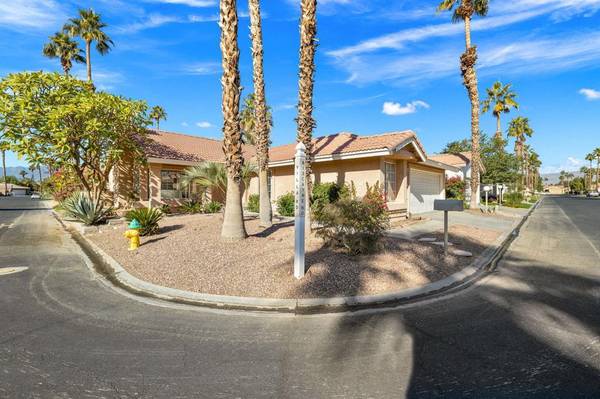$450,000
$445,000
1.1%For more information regarding the value of a property, please contact us for a free consultation.
40953 Biscayne DR Palm Desert, CA 92211
3 Beds
2 Baths
1,346 SqFt
Key Details
Sold Price $450,000
Property Type Single Family Home
Sub Type Single Family Residence
Listing Status Sold
Purchase Type For Sale
Square Footage 1,346 sqft
Price per Sqft $334
Subdivision Golden Sun Estates
MLS Listing ID 219103906DA
Sold Date 01/29/24
Bedrooms 3
Full Baths 2
Condo Fees $140
HOA Fees $140/mo
HOA Y/N Yes
Year Built 1988
Lot Size 5,662 Sqft
Property Description
Welcome to your dream home in the heart of Palm Desert's exclusive Golden Sun Estates,a gated community that offers a perfect blend of luxury and convenience.This meticulously maintained 3 bed, 2 bath residence boasts 1,346 square feet of stylish living space,situated on a generous corner lot for added privacy and curb appeal.Step inside and discover a modern oasis featuring sleek granite countertops,stainless steel appliances, and elegant white shaker cabinetry in the well-appointed kitchen. The open-concept design seamlessly connects the kitchen to the living and dining areas,with high vaulted ceiling creating a perfect space for entertaining friends & family.One of the unique features of this home is its prime location directly across from the community pool.Take a refreshing dip or soak up the sun, all just steps away from your front door.The convenience of having such amenities close by adds to the overall appeal of this residence.The master suite provides a tranquil escape with an ensuite bathroom,offering a private sanctuary after a long day.Two additional bedrooms and another full bathroom provide ample space for guests, a home office, or a growing family.The rear yard offers a spacious alumawood patio cover that spans the length of the house,making this the perfect spot to enjoy al fresco dining.Golden Sun Estates offers a secure and welcoming community atmosphere centrally located for easy access to Palm Desert's renowned shopping, dining, and entertainment options
Location
State CA
County Riverside
Area 324 - East Palm Desert
Interior
Interior Features Cathedral Ceiling(s), Separate/Formal Dining Room, Recessed Lighting
Heating Forced Air, Fireplace(s), Natural Gas
Flooring Carpet, Tile
Fireplaces Type Family Room
Fireplace Yes
Appliance Dishwasher, Gas Oven, Microwave, Refrigerator
Exterior
Parking Features Driveway, Side By Side
Garage Spaces 2.0
Garage Description 2.0
Pool Community, In Ground
Community Features Gated, Park, Pool
Amenities Available Controlled Access, Barbecue, Other, Tennis Court(s)
View Y/N Yes
View Park/Greenbelt, Mountain(s)
Roof Type Tile
Porch Covered
Attached Garage Yes
Total Parking Spaces 4
Private Pool Yes
Building
Lot Description Greenbelt, Landscaped, Near Park, Planned Unit Development, Sprinkler System
Story 1
Entry Level One
Foundation Slab
Level or Stories One
New Construction No
Others
Senior Community No
Tax ID 632323001
Security Features Gated Community
Acceptable Financing Cash, Cash to New Loan, Conventional, FHA
Listing Terms Cash, Cash to New Loan, Conventional, FHA
Financing Cash to New Loan
Special Listing Condition Standard
Read Less
Want to know what your home might be worth? Contact us for a FREE valuation!

Our team is ready to help you sell your home for the highest possible price ASAP

Bought with Alex Sanchez • Realty One Group United






