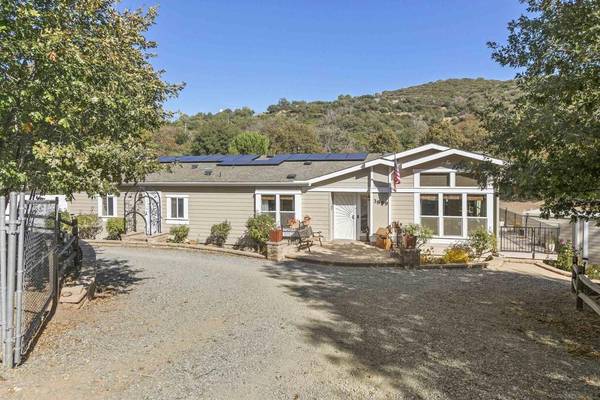$689,000
$719,000
4.2%For more information regarding the value of a property, please contact us for a free consultation.
3859 Crescent Dr Julian, CA 92036
2 Beds
2 Baths
2,644 SqFt
Key Details
Sold Price $689,000
Property Type Manufactured Home
Sub Type Manufactured On Land
Listing Status Sold
Purchase Type For Sale
Square Footage 2,644 sqft
Price per Sqft $260
Subdivision Julian
MLS Listing ID 230021233SD
Sold Date 01/12/24
Bedrooms 2
Full Baths 2
HOA Y/N No
Year Built 2005
Property Description
Buyer didn't perform. Nestled in the neighborhood of Kentwood in the Pines in Julian, this 2005-built mountain home boasts 2,644 sq ft of living space on 1.28 acres. The spacious primary bedroom features an attached retreat that can serve as an office or den. Or build it in to create a 3rd bedroom. Enjoy the open-concept living, dining, and kitchen areas with ample natural light and gorgeous hardwood floors. This property combines modern comfort with mountain charm. Don't miss the chance to make this your tranquil mountain retreat.
Location
State CA
County San Diego
Area 92036 - Julian
Interior
Interior Features Separate/Formal Dining Room, Bedroom on Main Level, Main Level Primary, Utility Room, Walk-In Pantry, Wine Cellar, Walk-In Closet(s), Workshop
Heating Forced Air, Propane, Wood, Zoned
Cooling Central Air
Flooring Carpet, Wood
Fireplaces Type Family Room, Free Standing, Wood Burning
Fireplace Yes
Appliance Counter Top, Dishwasher, Disposal, Propane Cooktop, Propane Oven, Propane Cooking, Refrigerator
Laundry Electric Dryer Hookup, Laundry Room, Propane Dryer Hookup
Exterior
Parking Features Gravel
Garage Spaces 2.0
Garage Description 2.0
Fence Partial
Pool None
View Y/N No
Roof Type Composition
Attached Garage No
Total Parking Spaces 7
Private Pool No
Building
Story 1
Entry Level One
Level or Stories One
New Construction No
Others
Senior Community No
Tax ID 2920736100
Acceptable Financing Cash, Conventional, FHA, VA Loan
Listing Terms Cash, Conventional, FHA, VA Loan
Financing Conventional
Read Less
Want to know what your home might be worth? Contact us for a FREE valuation!

Our team is ready to help you sell your home for the highest possible price ASAP

Bought with Holly Scialdone • Mission Realty Group






