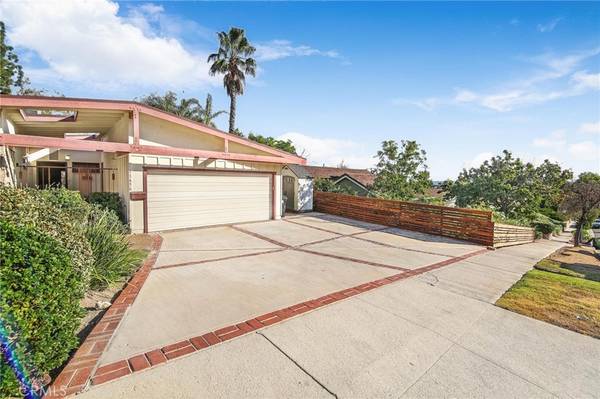$1,000,000
$1,049,000
4.7%For more information regarding the value of a property, please contact us for a free consultation.
11656 Curry AVE Granada Hills, CA 91344
3 Beds
2 Baths
1,865 SqFt
Key Details
Sold Price $1,000,000
Property Type Single Family Home
Sub Type Single Family Residence
Listing Status Sold
Purchase Type For Sale
Square Footage 1,865 sqft
Price per Sqft $536
MLS Listing ID SR23200335
Sold Date 02/01/24
Bedrooms 3
Full Baths 2
Construction Status Fixer
HOA Y/N No
Year Built 1961
Lot Size 10,005 Sqft
Property Description
Imagine a mid-century modern nestled on a cul-de-sac in a quiet north of Rinaldi neighborhood on a HUGE Lot. The exterior of the home boasts clean lines, a gently sloping roof and windows that provide natural light. As you approach the front entrance, you're greeted by an open courtyard. Upon entering, you find yourself in a spacious living room w/vaulted ceilings that lead to an entertainer’s backyard. Head to the kitchen and open family room w/sliding glass doors that seamlessly connect the interior with the exterior. Stepping outside, you're welcomed into a private tropical retreat that provides a sense of tranquility and seclusion. Huge Pool w/Spa, Perfect for hosting gatherings and enjoying outdoor meals. As you explore the yard, you discover a secret area tucked away, adding an element of surprise & charm. This secluded area could be a cozy reading spot, a small garden, or a meditation area—offering a private sanctuary within the larger retreat. The backyard will be a perfect escape from the hustle and bustle of everyday life. 3 generously sized bedrooms. Master bedroom bath leads to the exterior. Vaulted ceilings in all rooms provide a great architectural touch. Single Story Home w/Double Attached Garage and Extra Large Driveway. Solar Panels are installed for lower power bills, buyer to take over solar contract. This home with amazing potential, just needs some tender loving care and updating!
Location
State CA
County Los Angeles
Area Gh - Granada Hills
Zoning LARS
Rooms
Main Level Bedrooms 3
Interior
Interior Features Cathedral Ceiling(s), Eat-in Kitchen, All Bedrooms Down
Heating Central
Cooling Central Air
Flooring See Remarks, Wood
Fireplaces Type Family Room
Fireplace Yes
Laundry In Garage
Exterior
Parking Features Boat, Concrete, Driveway Level, Driveway, Garage Faces Front, Garage, Off Street, Oversized, Paved, Public, RV Access/Parking, On Street
Garage Spaces 2.0
Garage Description 2.0
Pool In Ground, Private
Community Features Biking, Curbs, Dog Park, Park, Storm Drain(s), Street Lights, Sidewalks
Utilities Available Cable Connected, Electricity Connected, Natural Gas Connected, Phone Connected, Sewer Connected, Water Connected
View Neighborhood, None
Accessibility Safe Emergency Egress from Home, Parking
Attached Garage Yes
Total Parking Spaces 2
Private Pool Yes
Building
Lot Description Back Yard, Lawn, Level, Street Level, Walkstreet, Yard
Story 1
Entry Level One
Sewer Public Sewer
Water Public
Architectural Style Mid-Century Modern
Level or Stories One
New Construction No
Construction Status Fixer
Schools
School District Los Angeles Unified
Others
Senior Community No
Tax ID 2607005054
Security Features Carbon Monoxide Detector(s),Smoke Detector(s)
Acceptable Financing Cash, Cash to New Loan, Conventional, Cal Vet Loan, FHA, Fannie Mae, VA Loan
Listing Terms Cash, Cash to New Loan, Conventional, Cal Vet Loan, FHA, Fannie Mae, VA Loan
Financing Conventional
Special Listing Condition Standard
Read Less
Want to know what your home might be worth? Contact us for a FREE valuation!

Our team is ready to help you sell your home for the highest possible price ASAP

Bought with Ananias Caro • Crest Financial & Investment






