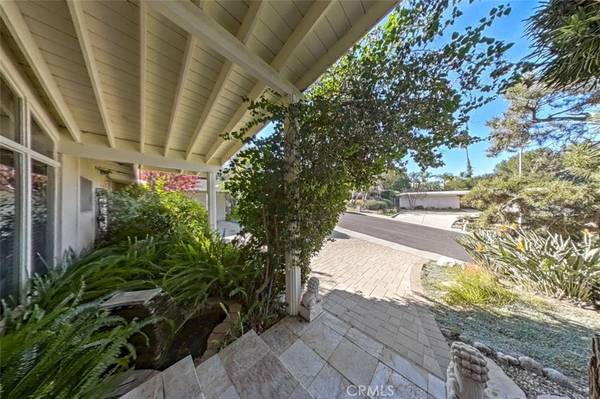$2,100,000
$2,199,000
4.5%For more information regarding the value of a property, please contact us for a free consultation.
3440 Castlewoods PL Sherman Oaks, CA 91403
4 Beds
4 Baths
2,760 SqFt
Key Details
Sold Price $2,100,000
Property Type Single Family Home
Sub Type Single Family Residence
Listing Status Sold
Purchase Type For Sale
Square Footage 2,760 sqft
Price per Sqft $760
MLS Listing ID SR23226717
Sold Date 02/12/24
Bedrooms 4
Full Baths 2
Half Baths 1
Three Quarter Bath 1
HOA Y/N No
Year Built 1962
Lot Size 0.289 Acres
Property Description
Come see this mid-century modern home on a lovely cul-de-sac in Royal Woods. With a spacious living room and fireplace, a formal dining room, and a family room that leads to the backyard, this home is great for indoor-outdoor entertaining. Stunning windows let the sun stream in and make the home light and bright. The kitchen features ample counter space and a breakfast area. The single story floor plan offers four large bedrooms and 3.5 baths, including a master bedroom suite with french doors leading out to the pool area. The floor plan is in the supplement file. The backyard is lush and private and features multiple gathering areas and a built-in barbeque. There are thoughtful access points from the pool area to the family room, powder room, and master bedroom. A serene side yard has a flagstone pathway and room for a tea table or bench. A mid-century modern classic!
Location
State CA
County Los Angeles
Area So - Sherman Oaks
Zoning LARE15
Rooms
Main Level Bedrooms 4
Interior
Interior Features All Bedrooms Down, Bedroom on Main Level, Main Level Primary, Primary Suite
Cooling Central Air
Fireplaces Type Living Room
Fireplace Yes
Laundry Inside, Laundry Room
Exterior
Garage Spaces 2.0
Garage Description 2.0
Pool Gunite, In Ground, Private
Community Features Suburban, Valley
View Y/N No
View None
Attached Garage Yes
Total Parking Spaces 2
Private Pool Yes
Building
Lot Description Cul-De-Sac
Story 1
Entry Level One
Sewer Public Sewer
Water Public
Level or Stories One
New Construction No
Schools
School District Los Angeles Unified
Others
Senior Community No
Tax ID 2280024057
Acceptable Financing Conventional
Listing Terms Conventional
Financing Conventional
Special Listing Condition Trust
Read Less
Want to know what your home might be worth? Contact us for a FREE valuation!

Our team is ready to help you sell your home for the highest possible price ASAP

Bought with Harley Ramsey • Homesmart Evergreen Realty






