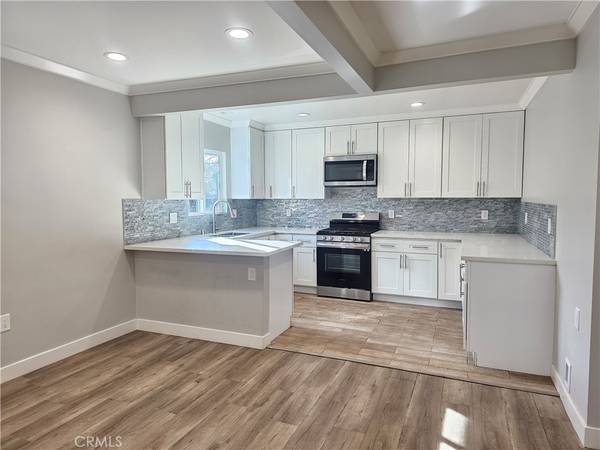$1,225,000
$1,250,000
2.0%For more information regarding the value of a property, please contact us for a free consultation.
6423 6421 Gentry AVE North Hollywood, CA 91606
5 Beds
5 Baths
2,432 SqFt
Key Details
Sold Price $1,225,000
Property Type Single Family Home
Sub Type Single Family Residence
Listing Status Sold
Purchase Type For Sale
Square Footage 2,432 sqft
Price per Sqft $503
MLS Listing ID SR24009256
Sold Date 02/26/24
Bedrooms 5
Full Baths 4
Half Baths 1
Construction Status Turnkey
HOA Y/N No
Year Built 1944
Lot Size 7,126 Sqft
Property Description
Walking distance to NoHo West, Two houses for the price of one in North Hollywood, great for homeowners or Investors. Fully renovated and expanded front house has a beautiful 1391 square ft open floor plan design featuring 3 spacious bedrooms, and 2 bathrooms, master bedroom has a sliding door huge open living /dining room, the kitchen looks amazing with a quartz counter tops, convenient breakfast bar, beautiful tile back splash, stainless steel microwave, dishwasher, stove, an additional bonus room with separate entrance (easy to convert into a Jr. ADU). Brand NEW back home (ADU) features 1041 square ft. open floor plan 2 bedrooms and 2 and a half bathrooms, living /dining combo open to a beautiful fully upgraded kitchen with quartz counters, breakfast counter nook, full tile back splash, stainless steel stove, dishwasher, sliding doors in master bedroom and dining area. Both have full copper plumbing, brand new roofs, dimmable recess lights thought, laminate floors, tiled bathrooms, mirror closet doors, energy efficient windows, base, and crown moldings. Both homes have their own address, gas, and electric meters. Plenty of parking space. This property is 0.5 miles from NoHo West, which is a 12-minute walk. Location, location, location. You are going to love this property and its price to sell.
Location
State CA
County Los Angeles
Area Nho - North Hollywood
Zoning LAR1
Rooms
Other Rooms Two On A Lot
Main Level Bedrooms 5
Interior
Interior Features Breakfast Area, Crown Molding, Separate/Formal Dining Room, Open Floorplan, Quartz Counters, Recessed Lighting, All Bedrooms Down
Heating See Remarks
Cooling See Remarks
Flooring Laminate
Fireplaces Type None
Fireplace No
Appliance Dishwasher, Free-Standing Range, Disposal, Range Hood, Tankless Water Heater
Laundry Laundry Closet
Exterior
Garage Spaces 2.0
Garage Description 2.0
Fence Average Condition
Pool None
Community Features Street Lights, Suburban, Valley
Utilities Available Electricity Connected, Natural Gas Connected, Sewer Connected
View Y/N No
View None
Roof Type Composition
Porch Front Porch
Attached Garage Yes
Total Parking Spaces 2
Private Pool No
Building
Lot Description 0-1 Unit/Acre
Story 1
Entry Level One
Foundation Raised, Slab
Sewer Public Sewer
Water Public
Level or Stories One
Additional Building Two On A Lot
New Construction No
Construction Status Turnkey
Schools
School District Los Angeles Unified
Others
Senior Community No
Tax ID 2322013037
Acceptable Financing Cash to New Loan
Listing Terms Cash to New Loan
Financing Cash to New Loan
Special Listing Condition Standard
Read Less
Want to know what your home might be worth? Contact us for a FREE valuation!

Our team is ready to help you sell your home for the highest possible price ASAP

Bought with Natasha Delgado • Real Brokerage Technologies, Inc.






