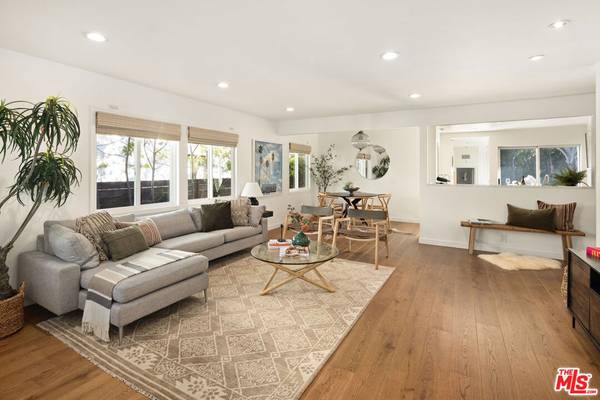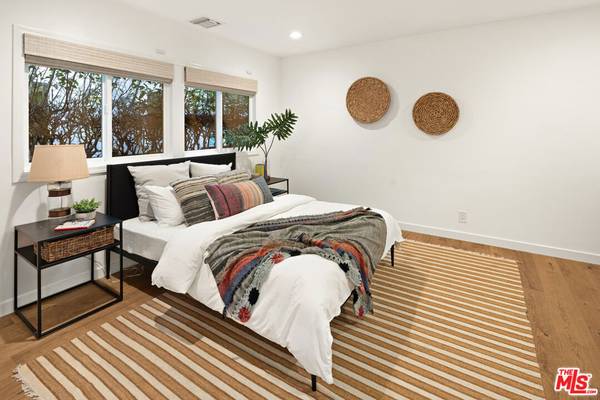$2,874,000
$2,895,000
0.7%For more information regarding the value of a property, please contact us for a free consultation.
1314 Preston WAY Venice, CA 90291
3 Beds
2 Baths
1,611 SqFt
Key Details
Sold Price $2,874,000
Property Type Single Family Home
Sub Type Single Family Residence
Listing Status Sold
Purchase Type For Sale
Square Footage 1,611 sqft
Price per Sqft $1,783
MLS Listing ID 24352527
Sold Date 02/23/24
Bedrooms 3
Full Baths 2
HOA Y/N No
Year Built 1952
Lot Size 7,958 Sqft
Property Description
Discover a hidden gem on Preston Way! This renovated 3-bed, 2-bath sanctuary offers 1,600sf of luxury living plus a bonus room/office in the converted garage. Situated on a huge 7,960sf lot, enjoy privacy, lush landscapes and expansion potential. Dream backyard features a 1,000sf redwood deck, grassy yard, and a captivating pool/spa with automatic cover. The house is set back with a stunning front yard, creating an inviting atmosphere. Inside, a spacious living/dining area flows into a chef's dream kitchen. A private guest bedroom with a remodeled bath, and the rear of the house features two bedrooms, including a primary suite with vaulted ceilings, remodeled bath and walk in closet. An additional 400sf converted garage serves as a flex space for an office, gym, or playroom. Walk to Penmar Park and eateries on Rose Avenue, with Abbott Kinney and the beach just a quick bike ride away. Your hidden oasis awaits!
Location
State CA
County Los Angeles
Area C11 - Venice
Zoning LAR1
Interior
Heating Central
Flooring Wood
Fireplaces Type None
Furnishings Unfurnished
Fireplace No
Appliance Dishwasher, Disposal, Refrigerator, Dryer, Washer
Laundry Laundry Room
Exterior
Parking Features Driveway
Garage Spaces 2.0
Garage Description 2.0
Pool Heated, In Ground
View Y/N No
View None
Attached Garage Yes
Total Parking Spaces 2
Building
Lot Description Back Yard
Entry Level One
Sewer Other
Water Public
Architectural Style Bungalow
Level or Stories One
New Construction No
Others
Senior Community No
Tax ID 4244028045
Special Listing Condition Standard
Read Less
Want to know what your home might be worth? Contact us for a FREE valuation!

Our team is ready to help you sell your home for the highest possible price ASAP

Bought with Emmanuel Xuereb • Compass





