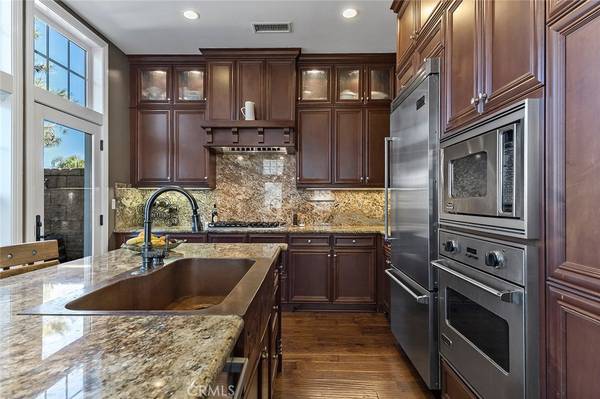$1,749,000
$1,749,000
For more information regarding the value of a property, please contact us for a free consultation.
4681 Winthrop DR Huntington Beach, CA 92649
4 Beds
3 Baths
2,020 SqFt
Key Details
Sold Price $1,749,000
Property Type Single Family Home
Sub Type Single Family Residence
Listing Status Sold
Purchase Type For Sale
Square Footage 2,020 sqft
Price per Sqft $865
Subdivision ,Brightwater
MLS Listing ID OC24023099
Sold Date 03/06/24
Bedrooms 4
Full Baths 2
Half Baths 1
Condo Fees $299
Construction Status Turnkey
HOA Fees $299/mo
HOA Y/N Yes
Year Built 2010
Lot Size 2,918 Sqft
Lot Dimensions Assessor
Property Description
Experience coastal luxury living in this exclusive Brightwater gem! A rare find, this classic Cape Cod is one of only a handful of 4 bedroom homes built in The Trails neighborhood. Featuring 4 Bedrooms, Office, Bonus room & 2.5 baths, this approx. 2,020 sqft home, offers the perfect blend of sophistication & beachside charm. Step inside to discover gleaming hard wood floors. High ceilings & large windows create a bright & airy atmosphere throughout. The chef's kitchen features Viking appliances, floor to ceiling cabinets, an abundance of granite counter space for meal prep & a large island with barstool seating. The open layout flows seamlessly to the family room & backyard BBQ area. An inviting family room is the center of this home with a cozy fireplace & built-in entertainment center. A powder bath & large bonus room (shown as music room) complete the first level. Upstairs, the primary suite is a true sanctuary with tray ceiling, wood floors and green tree-top views. Enjoy 2 closets, both a sliding wardrobe closet & a large walk-in closet, providing ample space for all of your attire. The ensuite bath boasts quartz countertops, large soaking tub & separate shower with quartz seat. Imagine waking up in your beach-close haven, where the sunny skies and the salty breezes invite you to embrace the coastal lifestyle. Wood floors lead you down the hall to 3 additional spacious bedrooms, a full bathroom with shower & quartz countertops, a laundry room, linen cabinet & an open loft area with built-in shelves for the perfect office. Nestled on a peaceful cul-de-sac with no houses behind you, this home offers tranquility & privacy. The meticulously designed layout provides both functionality and aesthetic appeal, making it an ideal space for family gatherings & entertaining guests. The lush green back yard showcases a large open patio with string lights, a built-in BBQ, and an adorable custom built play house. This "she-shed" is fully finished with real working lights, windows & custom paint. A 2-car garage with overhead storage and a cozy front porch complete this home. The Brightwater community features pools, jacuzzi, club house, gym, nature walking trails, tot lot play area & grassy parks. This prime location is less than a mile to the Huntington State Beach, close to Pacific City, Huntington Harbour, south OC, LA, great restaurants and local shopping. Don't miss the opportunity to call 4681 Winthrop Drive home! Call for your private showing today.
Location
State CA
County Orange
Area 15 - West Huntington Beach
Rooms
Other Rooms Outbuilding
Interior
Interior Features Breakfast Bar, Built-in Features, Tray Ceiling(s), Separate/Formal Dining Room, Granite Counters, High Ceilings, Open Floorplan, Quartz Counters, Recessed Lighting, Wired for Data, Wired for Sound, All Bedrooms Up, Entrance Foyer, Primary Suite, Walk-In Closet(s)
Heating Central, Forced Air, Fireplace(s)
Cooling Central Air
Flooring Carpet, Tile, Wood
Fireplaces Type Family Room, Gas, Gas Starter
Fireplace Yes
Appliance 6 Burner Stove, Built-In Range, Barbecue, Dishwasher, Gas Cooktop, Disposal, Gas Water Heater, Ice Maker, Microwave, Refrigerator, Range Hood, Self Cleaning Oven, Vented Exhaust Fan
Laundry Inside, Laundry Room
Exterior
Exterior Feature Barbecue, Lighting, Rain Gutters
Parking Features Direct Access, Door-Single, Garage Faces Front, Garage, Garage Door Opener, On Street
Garage Spaces 2.0
Carport Spaces 2
Garage Description 2.0
Fence Block
Pool Fenced, Heated, In Ground, Lap, Association
Community Features Curbs, Hiking, Preserve/Public Land, Storm Drain(s), Street Lights, Suburban, Sidewalks, Park
Utilities Available Cable Available, Electricity Connected, Natural Gas Connected, Phone Available, Sewer Connected, Water Connected
Amenities Available Call for Rules, Clubhouse, Fitness Center, Outdoor Cooking Area, Barbecue, Picnic Area, Playground, Pool, Spa/Hot Tub, Security, Trail(s)
View Y/N Yes
View Neighborhood, Trees/Woods
Roof Type Composition
Porch Front Porch, Open, Patio, Stone, Wood
Attached Garage Yes
Total Parking Spaces 6
Private Pool No
Building
Lot Description 0-1 Unit/Acre, Back Yard, Cul-De-Sac, Front Yard, Garden, Sprinklers In Rear, Sprinklers In Front, Lawn, Landscaped, Near Park, Sprinkler System
Faces South
Story 2
Entry Level Two
Foundation Slab
Sewer Public Sewer
Water Public
Architectural Style Cape Cod
Level or Stories Two
Additional Building Outbuilding
New Construction No
Construction Status Turnkey
Schools
Elementary Schools Hope View
Middle Schools Mesa View
High Schools Marina
School District Huntington Beach Union High
Others
HOA Name Brightwater
Senior Community No
Tax ID 16333105
Security Features Carbon Monoxide Detector(s),Fire Sprinkler System,Smoke Detector(s),Security Guard
Acceptable Financing Cash, Cash to New Loan, 1031 Exchange, FHA
Listing Terms Cash, Cash to New Loan, 1031 Exchange, FHA
Financing Conventional
Special Listing Condition Standard
Read Less
Want to know what your home might be worth? Contact us for a FREE valuation!

Our team is ready to help you sell your home for the highest possible price ASAP

Bought with Brandon Caldarella • First Team Real Estate





