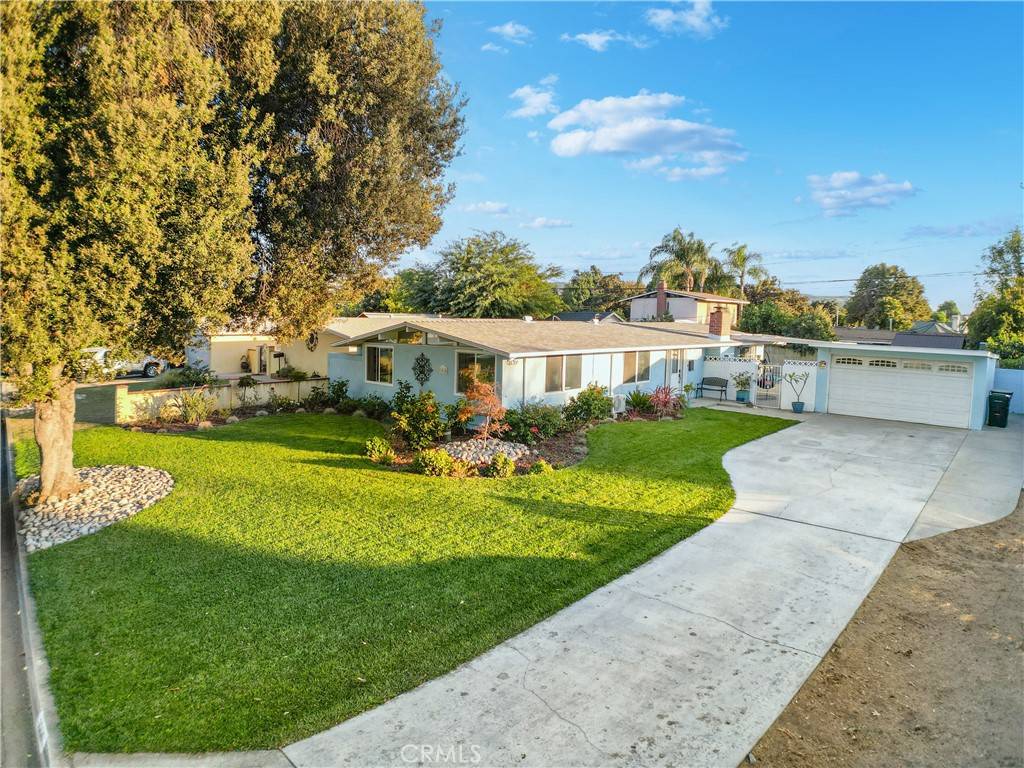$790,000
$779,000
1.4%For more information regarding the value of a property, please contact us for a free consultation.
1514 E Holly Oak DR West Covina, CA 91791
4 Beds
2 Baths
1,012 SqFt
Key Details
Sold Price $790,000
Property Type Single Family Home
Sub Type Single Family Residence
Listing Status Sold
Purchase Type For Sale
Square Footage 1,012 sqft
Price per Sqft $780
MLS Listing ID AR23211139
Sold Date 03/12/24
Bedrooms 4
Full Baths 2
HOA Y/N No
Year Built 1953
Lot Size 7,082 Sqft
Property Description
Welcome to your oasis in West Covina, CA, where this 4-bedroom, 2-bathroom residence, boasting 7,083 square feet of prime real estate, effortlessly combines style with convenience. The property presents itself with pride, starting with a meticulously maintained front yard adorned with vibrant flowers, elegant landscaping, and lush green grass. Exterior highlights include a new roof with permits and recently painted walls that give the home a fresh and contemporary appeal. A generously-sized driveway, complemented by a 2-car garage, provides ample parking spaces. A sparkling pool, awaits in the backyard, promising endless hours of relaxation and entertainment. Step inside through a luxurious front door and discover a space adorned with modern features. Tile flooring, newer ceiling fans, and a kitchen with updated cabinets and granite countertops create an atmosphere of sophistication. Newly painted walls enhance the overall freshness of the interior. Zoned cooling air conditioners ensure comfort during warm summer days, and double-pane windows contribute to energy efficiency. The primary bathroom boasts a luxurious barn door, tiled shower, and contemporary finishes, while a bonus sunroom adds versatility, perfect for gatherings or moments of quiet relaxation. Convenience is at your doorstep with proximity to the 10 freeway, streamlining your daily commute. Plus, shopping centers featuring Walmart, Target, and the West Covina Mall are just a stone's throw away, ensuring that everything you need is within easy reach. Completing the picture, the backyard is designed for easy maintenance with cement pathways, a shed for additional storage, and shade mesh for added comfort during sunny days. For families, the new owners may be able to apply with the Walnut School District to have their children attend school there, providing an additional layer of educational opportunity. Moreover, a Japanese market, Tokyo Central, is conveniently close by, adding a touch of international flair to your culinary options. This West Covina home isn't just a residence; it's a lifestyle upgrade. From the thoughtful landscaping to the modern interior finishes, and the convenient proximity to major freeways, popular shopping centers, and educational options, this property invites you to experience the best of California living. Welcome home to comfort, style, and convenience.
Location
State CA
County Los Angeles
Area 669 - West Covina
Zoning WCR1YY
Rooms
Main Level Bedrooms 4
Interior
Interior Features Ceiling Fan(s), All Bedrooms Down
Heating Wall Furnace
Cooling Ductless, Zoned
Flooring Tile
Fireplaces Type Living Room
Fireplace Yes
Laundry Outside
Exterior
Parking Features Concrete, Driveway, Garage
Garage Spaces 2.0
Garage Description 2.0
Pool In Ground, Private
Community Features Curbs
View Y/N No
View None
Roof Type Shingle
Attached Garage No
Total Parking Spaces 2
Private Pool Yes
Building
Lot Description Front Yard
Story 1
Entry Level One
Sewer Public Sewer
Water Public
Level or Stories One
New Construction No
Schools
School District West Covina
Others
Senior Community No
Tax ID 8477027005
Acceptable Financing Submit
Listing Terms Submit
Financing VA
Special Listing Condition Standard
Read Less
Want to know what your home might be worth? Contact us for a FREE valuation!

Our team is ready to help you sell your home for the highest possible price ASAP

Bought with ROSA SOTO • Century 21 Top Producers






