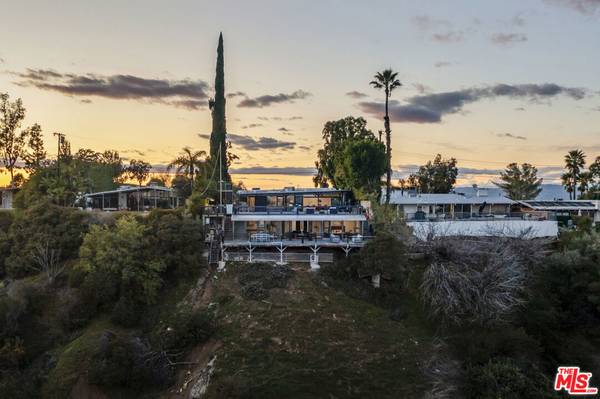$3,200,000
$3,299,000
3.0%For more information regarding the value of a property, please contact us for a free consultation.
4556 Martson DR Encino, CA 91316
4 Beds
4 Baths
4,080 SqFt
Key Details
Sold Price $3,200,000
Property Type Single Family Home
Sub Type Single Family Residence
Listing Status Sold
Purchase Type For Sale
Square Footage 4,080 sqft
Price per Sqft $784
MLS Listing ID 24353803
Sold Date 03/20/24
Bedrooms 4
Full Baths 4
HOA Y/N No
Year Built 1959
Lot Size 0.833 Acres
Property Description
Nestled within the exclusive gated enclave of Encino Hills, this meticulously renovated residence provides unmatched privacy among just 10 homes. Positioned on a sprawling lot, the property showcases breathtaking 360-degree canyon views and a state-of-the-art European gourmet kitchen featuring high-end appliances and granite countertops. This single-story residence epitomizes world-class living with its open-concept floor plan, providing a secluded sanctuary, enveloped by stunning natural landscapes, and furnished with lavish amenities ideal for hosting guests and entertaining. The family room showcases a premium television entertainment system, while outdoor amenities include a pool, spa, custom barbecue and expansive yard, perfect for hosting gatherings amidst breathtaking views. The main house offers 4 bedrooms and 3.5 Bathrooms. Bonus detached guest quarter with private entrance presents an additional bedroom, bathroom, kitchenette and secondary living area. A+ LOCATION; S. Of Ventura, with incredible views and privacy.
Location
State CA
County Los Angeles
Area Enc - Encino
Zoning LARA
Rooms
Other Rooms Guest House
Interior
Interior Features Breakfast Bar, Separate/Formal Dining Room, Eat-in Kitchen
Heating Central
Cooling Central Air
Flooring Wood
Fireplaces Type Living Room
Furnishings Unfurnished
Fireplace Yes
Appliance Built-In, Double Oven, Dishwasher, Gas Cooktop, Microwave, Refrigerator
Laundry In Garage
Exterior
Parking Features Driveway
Pool Heated, In Ground
Community Features Gated
View Y/N Yes
View City Lights, Hills, Mountain(s)
Attached Garage Yes
Total Parking Spaces 2
Building
Story 1
Entry Level One
Architectural Style Contemporary
Level or Stories One
Additional Building Guest House
New Construction No
Others
Senior Community No
Tax ID 2184025027
Security Features Security Gate,Gated Community
Special Listing Condition Standard
Read Less
Want to know what your home might be worth? Contact us for a FREE valuation!

Our team is ready to help you sell your home for the highest possible price ASAP

Bought with Samantha Mitchell • Keller Williams Realty Calabasas






