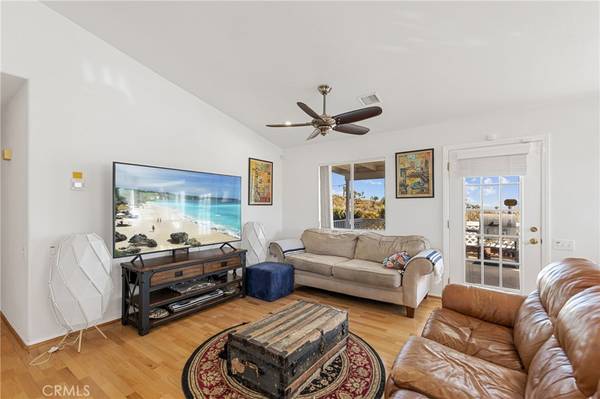$425,000
$449,000
5.3%For more information regarding the value of a property, please contact us for a free consultation.
6351 Imperial DR Yucca Valley, CA 92284
3 Beds
2 Baths
1,454 SqFt
Key Details
Sold Price $425,000
Property Type Single Family Home
Sub Type Single Family Residence
Listing Status Sold
Purchase Type For Sale
Square Footage 1,454 sqft
Price per Sqft $292
MLS Listing ID AR24018168
Sold Date 03/21/24
Bedrooms 3
Full Baths 2
Construction Status Turnkey
HOA Y/N No
Year Built 1999
Lot Size 0.412 Acres
Property Description
Welcome to your new home! Located in the peaceful Western Hills Estates of Yucca Valley, this property offers an exquisite blend of comfort and style.
Enjoy stunning views and a serene environment, as this home sits atop the hills with no neighbors to the left or behind. Featuring a spacious private driveway, 3 bedrooms, 2 bathrooms, and 1,454 sqft of living space, all situated on a generous 17,934 sqft lot. Inside, you'll find two inviting living rooms flooded with natural light, an open concept kitchen, dual pane windows, hardwood floors, recessed lighting, and low maintenance drought-tolerant landscaping. Owners also connected the sewer line to the street, eliminating the need for a septic tank. Step outside to discover a backyard oasis complete with a covered patio and sweeping views of the city and Joshua Tree Mountains. Conveniently located near shopping, entertainment, and just a short drive from Joshua Tree National Park, this property is truly a gem. Whether you're looking for a permanent residence, a weekend getaway, or an investment opportunity through Airbnb, this versatile property fits the bill. Don't miss out – schedule a showing today and make this home yours!
Location
State CA
County San Bernardino
Area Dc543 - Western Hills Estates
Zoning r1
Rooms
Main Level Bedrooms 3
Interior
Interior Features Built-in Features, Ceiling Fan(s), Eat-in Kitchen, High Ceilings, Open Floorplan, Pantry, Recessed Lighting, Tile Counters, All Bedrooms Down, Primary Suite
Heating Central
Cooling Central Air, Evaporative Cooling
Flooring Laminate, Wood
Fireplaces Type Living Room
Fireplace Yes
Appliance Dishwasher, Gas Oven, Gas Range, Refrigerator, Water Heater
Laundry Inside
Exterior
Exterior Feature Rain Gutters
Parking Features Direct Access, Door-Single, Driveway, Garage
Garage Spaces 2.0
Garage Description 2.0
Pool None
Community Features Street Lights, Suburban, Sidewalks
Utilities Available Electricity Connected, Natural Gas Connected, Sewer Connected, Water Connected
View Y/N Yes
View City Lights, Canyon, Hills, Mountain(s), Rocks, Trees/Woods
Roof Type Clay
Porch Concrete, Covered
Attached Garage Yes
Total Parking Spaces 2
Private Pool No
Building
Lot Description 0-1 Unit/Acre
Story 1
Entry Level One
Foundation Slab
Sewer Public Sewer, Septic Tank
Water Public
Level or Stories One
New Construction No
Construction Status Turnkey
Schools
School District Morongo Unified
Others
Senior Community No
Tax ID 0596173090000
Acceptable Financing Cash, Conventional, 1031 Exchange, FHA, VA Loan
Listing Terms Cash, Conventional, 1031 Exchange, FHA, VA Loan
Financing VA
Special Listing Condition Standard
Read Less
Want to know what your home might be worth? Contact us for a FREE valuation!

Our team is ready to help you sell your home for the highest possible price ASAP

Bought with Jessica Thiele • Coldwell Banker Roadrunner






