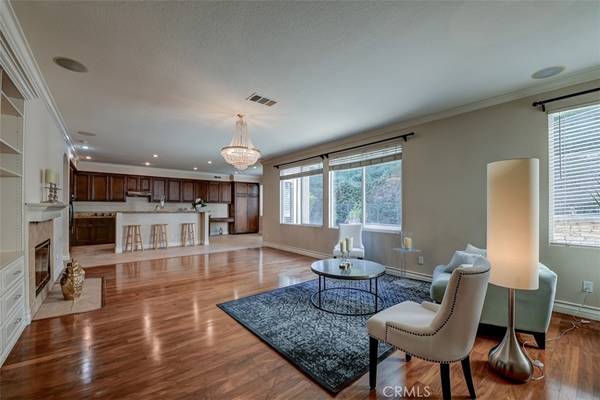$1,290,000
$1,350,000
4.4%For more information regarding the value of a property, please contact us for a free consultation.
1 Santa Inez Rancho Santa Margarita, CA 92688
3 Beds
3 Baths
2,786 SqFt
Key Details
Sold Price $1,290,000
Property Type Single Family Home
Sub Type Single Family Residence
Listing Status Sold
Purchase Type For Sale
Square Footage 2,786 sqft
Price per Sqft $463
Subdivision Lyon Monterrey (Lymr)
MLS Listing ID OC24022717
Sold Date 03/25/24
Bedrooms 3
Full Baths 2
Half Baths 1
Condo Fees $81
HOA Fees $81/mo
HOA Y/N Yes
Year Built 2000
Lot Size 5,466 Sqft
Lot Dimensions Public Records
Property Description
Don't miss this opportunity to own a charming single family end of cul-de-sac in the private gated community of Monterrey Estates. It has a great floor plan with formal living room, large family room, desirable gourmet kitchen opens to family room with a large Island, granite countertops, double oven and stainless steel appliances, crown molding, ceiling fans, garage floor coating, high quality custom built - ins throughout. Spacious master suite, retreat (possible conversion to be 4th bedroom) master bath with separate tub and shower.Convenient second floor laundry room.Low maintenance backyard with built-in BBQ and gas fire pit great for Entertaining! Community amenities including pools and parks. The home is nearby award winning schools!
This home is a perfect place to call home!
Location
State CA
County Orange
Area R2 - Rancho Santa Margarita Central
Interior
Interior Features Breakfast Bar, Breakfast Area, Ceiling Fan(s), Crown Molding, Separate/Formal Dining Room, Eat-in Kitchen, Granite Counters, Open Floorplan, All Bedrooms Up
Heating Central
Cooling Central Air
Flooring Carpet, Tile
Fireplaces Type Family Room
Fireplace Yes
Appliance Double Oven, Dishwasher, Gas Cooktop, Microwave
Laundry Inside, Laundry Room, Upper Level
Exterior
Exterior Feature Lighting
Parking Features Direct Access, Driveway, Garage
Garage Spaces 2.0
Garage Description 2.0
Pool Association
Community Features Lake, Park, Street Lights, Sidewalks, Gated
Utilities Available Cable Available
Amenities Available Barbecue, Picnic Area, Pool
View Y/N Yes
View Park/Greenbelt, Hills, Trees/Woods
Roof Type Tile
Porch Concrete, Front Porch
Attached Garage Yes
Total Parking Spaces 2
Private Pool No
Building
Lot Description Cul-De-Sac, Sprinkler System
Story 2
Entry Level Two
Sewer Public Sewer
Water Public
Architectural Style Mediterranean
Level or Stories Two
New Construction No
Schools
School District Capistrano Unified
Others
HOA Name SAMLARC
Senior Community No
Tax ID 80553145
Security Features Carbon Monoxide Detector(s),Gated Community,Smoke Detector(s)
Acceptable Financing Cash, Cash to New Loan, Conventional
Listing Terms Cash, Cash to New Loan, Conventional
Financing Cash
Special Listing Condition Standard
Read Less
Want to know what your home might be worth? Contact us for a FREE valuation!

Our team is ready to help you sell your home for the highest possible price ASAP

Bought with Sama Yang • Golden Orange Realty Inc.





