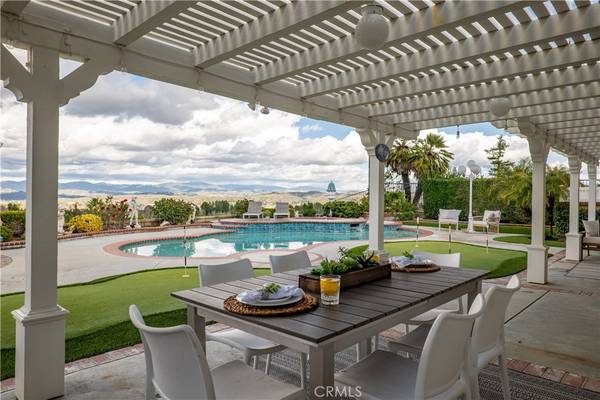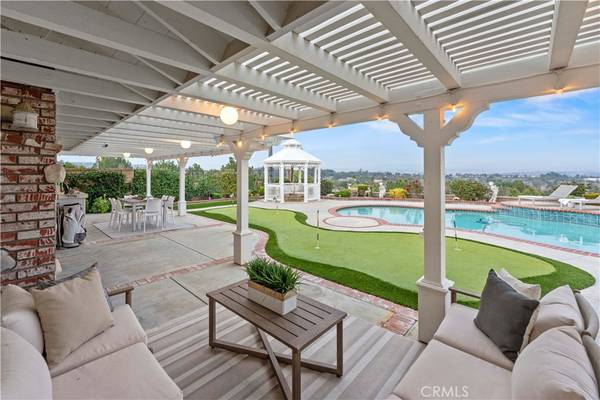$1,215,000
$1,099,000
10.6%For more information regarding the value of a property, please contact us for a free consultation.
25460 Cariz DR Valencia, CA 91355
3 Beds
2 Baths
1,938 SqFt
Key Details
Sold Price $1,215,000
Property Type Single Family Home
Sub Type Single Family Residence
Listing Status Sold
Purchase Type For Sale
Square Footage 1,938 sqft
Price per Sqft $626
Subdivision Vista Ridge (Vstr)
MLS Listing ID SR24025250
Sold Date 03/26/24
Bedrooms 3
Full Baths 2
Condo Fees $145
HOA Fees $145/mo
HOA Y/N Yes
Year Built 1978
Lot Size 0.376 Acres
Property Description
Welcome to this exceptional pool-view home nestled in the highly sought-after Vista Ridge neighborhood. Rarely does a property with such breathtaking views become available. Don't let this opportunity pass. Seize the opportunity to explore this meticulously maintained home featuring 3 bedrooms, an office that can effortlessly transformed into a fourth bedroom, 2 bathrooms, and an expansive lot exceeding 16,000 sq.ft. making it a one of a kind home.
Upon entry, you'll be captivated by the charm of this house, with its breathtaking views inviting you to say "Yes" to calling it home. Revel in the modern upgrades, including newer carpet, hardwood flooring, contemporary lighting, and fresh interior paint, providing a stylish and welcoming atmosphere.
This property comes with the added benefit of a fantastic HOA, offering access to tennis courts, a tot playground, two pools, and a clubhouse, enriching your lifestyle. Conveniently situated near restaurants, shopping, and easily accessible freeways, this home is an irresistible blend of luxury and convenience. Don't miss your chance – schedule a viewing now!
Location
State CA
County Los Angeles
Area Val1 - Valencia 1
Zoning SCUR1
Rooms
Main Level Bedrooms 3
Interior
Interior Features Block Walls, Chair Rail, Ceiling Fan(s), Ceramic Counters, Separate/Formal Dining Room, Eat-in Kitchen, High Ceilings, Recessed Lighting, Storage, All Bedrooms Down, Bedroom on Main Level
Heating Central
Cooling Central Air
Flooring Carpet
Fireplaces Type Family Room, Gas
Fireplace Yes
Appliance Dishwasher, Electric Oven, Gas Cooktop, Microwave, Water Heater
Laundry Inside, Laundry Room
Exterior
Exterior Feature Lighting, Rain Gutters
Parking Features Concrete, Direct Access, Driveway, Garage Faces Front, Garage
Garage Spaces 2.0
Garage Description 2.0
Fence Block, Wrought Iron
Pool Community, Heated, In Ground, Private, Association
Community Features Curbs, Park, Street Lights, Suburban, Pool
Utilities Available Natural Gas Connected, Sewer Connected, Water Connected
Amenities Available Clubhouse, Picnic Area, Playground, Pool, Recreation Room, Spa/Hot Tub, Tennis Court(s)
View Y/N Yes
View City Lights, Hills, Mountain(s), Neighborhood, Panoramic, Pool
Roof Type Tile
Porch Concrete, Covered, Front Porch, Patio, Porch
Attached Garage Yes
Total Parking Spaces 2
Private Pool Yes
Building
Lot Description Back Yard, Close to Clubhouse, Front Yard, Sprinklers In Rear, Sprinklers In Front, Lawn, Landscaped
Story 1
Entry Level One
Sewer Public Sewer
Water Public
Architectural Style Traditional
Level or Stories One
New Construction No
Schools
School District William S. Hart Union
Others
HOA Name Vista Ridge
Senior Community No
Tax ID 2851018024
Acceptable Financing Cash, Cash to New Loan, Conventional, Cal Vet Loan, 1031 Exchange, FHA, Fannie Mae, VA Loan
Listing Terms Cash, Cash to New Loan, Conventional, Cal Vet Loan, 1031 Exchange, FHA, Fannie Mae, VA Loan
Financing Conventional
Special Listing Condition Standard
Read Less
Want to know what your home might be worth? Contact us for a FREE valuation!

Our team is ready to help you sell your home for the highest possible price ASAP

Bought with Greg Tomasyan • Better Homes and Gardens Real Estate Town Center






