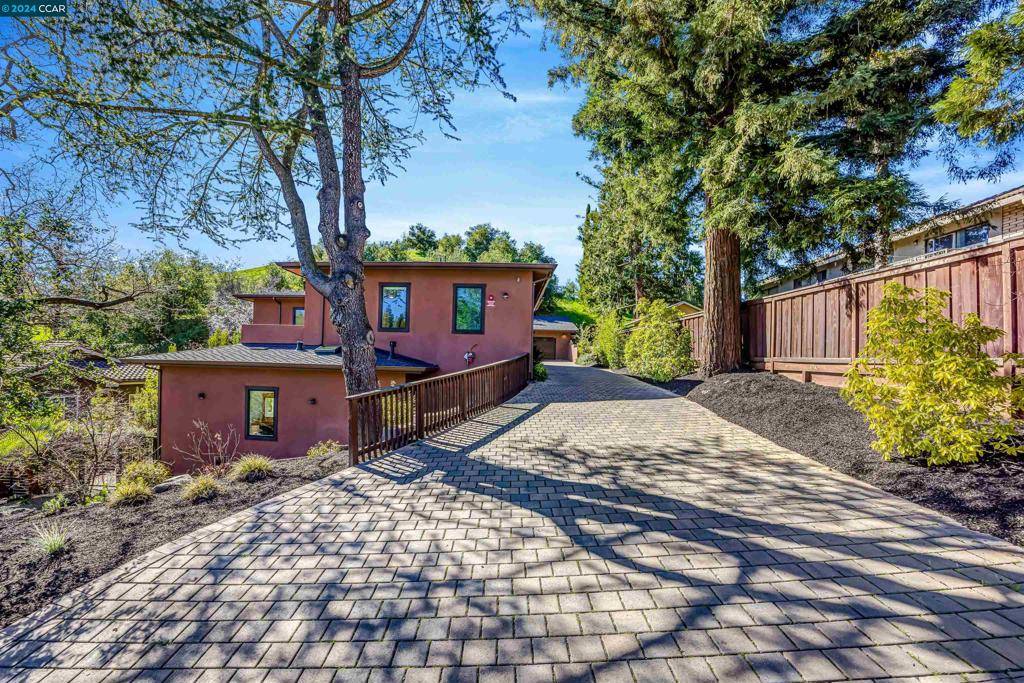$2,550,000
$2,495,000
2.2%For more information regarding the value of a property, please contact us for a free consultation.
1087 Leland Dr Lafayette, CA 94549
5 Beds
5 Baths
3,938 SqFt
Key Details
Sold Price $2,550,000
Property Type Single Family Home
Sub Type Single Family Residence
Listing Status Sold
Purchase Type For Sale
Square Footage 3,938 sqft
Price per Sqft $647
MLS Listing ID 41051327
Sold Date 03/28/24
Bedrooms 5
Full Baths 4
Half Baths 1
HOA Y/N No
Year Built 2016
Lot Size 0.330 Acres
Property Description
Tranquil Entertainer’s Dream Home Built in 2016. Expansive 3,779 SF, 5 BD, 4.5 BA home w/ incredible floor plan on .33 acres. For families looking for gracious living, soaring ceilings & entertaining spaces-- this home has it all! Incredibly bright, open & airy kitchen/great room w/ custom fireplace, oversized island w/ seating for 6 & large built-in breakfast nook. Designed for chefs, there is a 48in built-in Thermador range & refrigerator, wine fridge, 2 sinks, walk-in pantry, granite & quartz countertops & custom white shaker cabinetry. Wonderful Cantina bi-fold style doors in the kitchen/family room fully open to embrace indoor & outdoor California living. Gracious formal dining room for special occasions & 2nd family room downstairs w/ wet bar. Floor plan allows for easy single story living w/ primary ensuite bed w/ fully updated bath, guest ensuite & office or 5th bed & kitchen/great room all on the main level. Family room, 2 additional ensuite beds, home gym, laundry room & wine cellar all on lower level. Engineered hardwood flooring throughout. 2 car detached garage w/ covered breezeway. Incredible outdoor spaces include a built-in BBQ area, hot tub, grassy play area & chicken coop. A+ location - close to Lafayette/WC, BART, HWY 24 & 680. Award winning Lafayette schools.
Location
State CA
County Contra Costa
Interior
Interior Features Breakfast Area, Eat-in Kitchen
Heating Forced Air
Cooling Central Air
Flooring Tile, Wood
Fireplaces Type Family Room, Gas
Fireplace Yes
Appliance Gas Water Heater, Washer
Exterior
Parking Features Garage, Garage Door Opener, Guest, Off Street
Garage Spaces 2.0
Garage Description 2.0
Roof Type Shingle
Porch Deck
Attached Garage Yes
Total Parking Spaces 2
Private Pool No
Building
Lot Description Back Yard, Front Yard, Garden, Sprinklers In Rear, Sprinklers In Front, Sprinklers Timer, Sprinklers On Side, Sloped Up
Story Two
Entry Level Two
Sewer Public Sewer
Architectural Style Contemporary
Level or Stories Two
New Construction No
Schools
School District Acalanes
Others
Tax ID 1850410240
Acceptable Financing Cash, Conventional
Listing Terms Cash, Conventional
Financing Cash
Read Less
Want to know what your home might be worth? Contact us for a FREE valuation!

Our team is ready to help you sell your home for the highest possible price ASAP

Bought with OUT OF AREA OUT • OUT OF AREA - NON MEMBER






