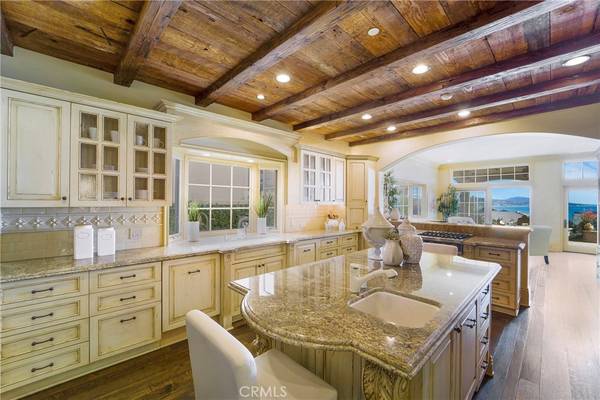$4,500,000
$4,450,000
1.1%For more information regarding the value of a property, please contact us for a free consultation.
34292 Shore Lantern Street Dana Point, CA 92629
3 Beds
4 Baths
4,185 SqFt
Key Details
Sold Price $4,500,000
Property Type Single Family Home
Sub Type Single Family Residence
Listing Status Sold
Purchase Type For Sale
Square Footage 4,185 sqft
Price per Sqft $1,075
Subdivision Lantern Bay Estates (Le)
MLS Listing ID LG24043172
Sold Date 03/29/24
Bedrooms 3
Full Baths 4
Condo Fees $575
HOA Fees $575/mo
HOA Y/N Yes
Year Built 2001
Lot Size 7,300 Sqft
Property Description
Magnificent ocean, coastline and harbor view home in highly desirable Lantern Bay Estates community. Reminiscent of journeys thru Europe, this three bedrooms, 4 baths home was custom-built in 2001 and offers stunning architectural details. Built as an entertainer's delight, the open floor plan offers gracious spaces to mingle and allows you to interact with your guests while preparing gourmet meals in the delightful kitchen. The kitchen features a large island, double ovens, Viking and Gaggenau appliances, a large walk-in pantry and a cozy office. The dining room with high ceilings, adjacent atrium with sparkling fountain will delight your guests and provides enchanting ambiance for dinner parties. Enjoy an after dinner drink at the living room bar and take in the stunning views. The peaceful setting of the main floor patio invites you to relax and unwind. A private elevator offers easy access to the upper level. The 2nd floor home office with adjacent private view balcony will encourage you to stay long after your work is completed to enjoy the serene setting. The primary bedroom suite features fireplace, two spacious walk-in closets, additional built-in storage areas and dual bathrooms; one with oversized shower and one with jacuzzi tub. The multipurpose room adjacent to laundry room offers opportunity to reconfigure as ensuite bedroom.
The two car attached garage is equipped with ramp and large custom built-in storage cabinets. Conveniently located close to harbor, shopped and dining.
Location
State CA
County Orange
Area Lt - Lantern Village
Interior
Interior Features Beamed Ceilings, Balcony, Crown Molding, Elevator, Granite Counters, High Ceilings, Living Room Deck Attached, Recessed Lighting, Storage, Bar, All Bedrooms Up, Primary Suite, Utility Room, Walk-In Pantry, Walk-In Closet(s)
Heating Central, Forced Air, Fireplace(s)
Cooling Central Air, Gas
Fireplaces Type Living Room, Primary Bedroom
Fireplace Yes
Appliance 6 Burner Stove, Double Oven, Freezer, Gas Oven, Gas Water Heater, Microwave, Tankless Water Heater, Water Purifier, Dryer, Washer
Laundry Laundry Room
Exterior
Garage Spaces 2.0
Garage Description 2.0
Pool None
Community Features Gutter(s), Sidewalks
Amenities Available Controlled Access, Maintenance Grounds, Guard
View Y/N Yes
View City Lights, Coastline, Harbor, Ocean, Water
Attached Garage Yes
Total Parking Spaces 2
Private Pool No
Building
Lot Description Garden, Sprinkler System
Story 2
Entry Level Two
Sewer Public Sewer
Water Public
Level or Stories Two
New Construction No
Schools
School District Capistrano Unified
Others
HOA Name Lantern Bay Estates
Senior Community No
Tax ID 68233118
Acceptable Financing Cash, Cash to New Loan
Listing Terms Cash, Cash to New Loan
Financing Cash
Special Listing Condition Standard
Read Less
Want to know what your home might be worth? Contact us for a FREE valuation!

Our team is ready to help you sell your home for the highest possible price ASAP

Bought with Natalie Brown • Coldwell Banker Realty






