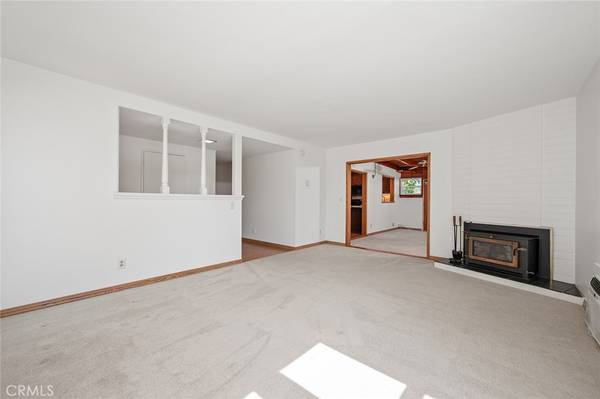$653,000
$620,000
5.3%For more information regarding the value of a property, please contact us for a free consultation.
2631 College LN La Verne, CA 91750
3 Beds
2 Baths
1,362 SqFt
Key Details
Sold Price $653,000
Property Type Single Family Home
Sub Type Single Family Residence
Listing Status Sold
Purchase Type For Sale
Square Footage 1,362 sqft
Price per Sqft $479
MLS Listing ID CV24034721
Sold Date 04/03/24
Bedrooms 3
Full Baths 2
Condo Fees $280
Construction Status Turnkey
HOA Fees $280/mo
HOA Y/N Yes
Year Built 1964
Lot Size 1,999 Sqft
Property Description
Beautifully updated single-story home in a desirable centrally located neighborhood of "College Green" near shopping and restaurants. Boasting 3 bedrooms, 2 bathrooms of comfortable living space, this home exudes freshness and comfort. Step inside to discover the meticulous care that the longtime owner maintained. The kitchen and bathrooms have been renovated, featuring high-end finishes and fixtures. with rich cabinetry all self closing cabinets and sensor touch faucet. Dual pane window flood the home with natural light while providing energy efficiency. A fireplace connecting the den and living room are perfect for cozy gatherings and entertaining. The primary suite has a full wall closet, This home has a fresh coat of interior paint and newer flooring, New gutter system and newer roof. Some rooms have remote controlled window coverings. There are touches of Mid-Century that blend nicely. The garage has storage cabinets with just one attached wall on the garage side. Community Pool and amenities.
Location
State CA
County Los Angeles
Area 684 - La Verne
Zoning LVPR7A*
Rooms
Main Level Bedrooms 3
Interior
Interior Features Breakfast Bar, Ceiling Fan(s), Separate/Formal Dining Room, Eat-in Kitchen, Granite Counters, Unfurnished, Wood Product Walls, All Bedrooms Down, Bedroom on Main Level
Heating Electric
Cooling Wall/Window Unit(s)
Flooring Carpet, Laminate
Fireplaces Type Living Room
Fireplace Yes
Laundry Laundry Room
Exterior
Exterior Feature Rain Gutters
Parking Features Paved, Shared Driveway
Garage Spaces 2.0
Garage Description 2.0
Fence None
Pool Community, Association
Community Features Curbs, Pool
Amenities Available Call for Rules, Picnic Area, Playground, Pool, Pet Restrictions
View Y/N Yes
View Courtyard
Roof Type Composition
Porch Patio
Attached Garage Yes
Total Parking Spaces 2
Private Pool No
Building
Lot Description Cul-De-Sac, Drip Irrigation/Bubblers, Sprinklers Timer
Story 1
Entry Level One
Sewer Public Sewer
Water Public
Architectural Style Mid-Century Modern, See Remarks
Level or Stories One
New Construction No
Construction Status Turnkey
Schools
Elementary Schools Roynon
Middle Schools Ramona
High Schools Bonita
School District Bonita Unified
Others
Pets Allowed Size Limit
HOA Name College Green
Senior Community No
Tax ID 8370036046
Security Features Carbon Monoxide Detector(s),Fire Detection System,Smoke Detector(s)
Acceptable Financing Cash, Conventional, FHA, Submit
Listing Terms Cash, Conventional, FHA, Submit
Financing Conventional
Special Listing Condition Trust
Pets Allowed Size Limit
Read Less
Want to know what your home might be worth? Contact us for a FREE valuation!

Our team is ready to help you sell your home for the highest possible price ASAP

Bought with Virginia Braun • Virginia Braun, Broker





