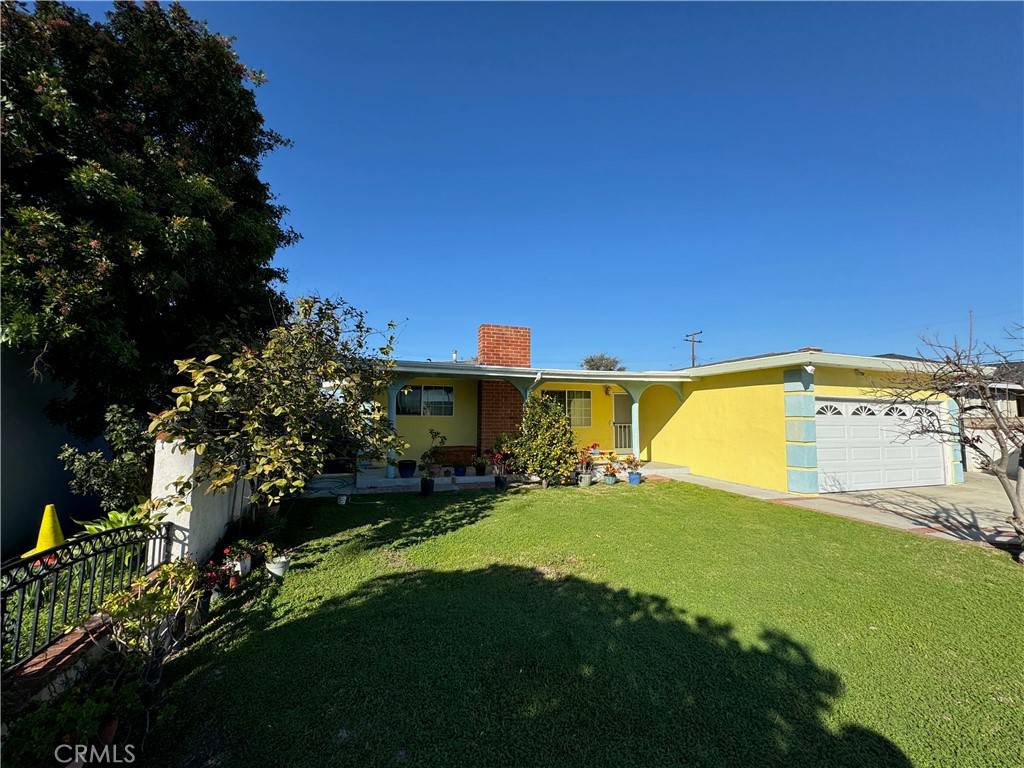$932,000
$900,000
3.6%For more information regarding the value of a property, please contact us for a free consultation.
10871 ALLEN DR Garden Grove, CA 92840
3 Beds
2 Baths
1,370 SqFt
Key Details
Sold Price $932,000
Property Type Single Family Home
Sub Type Single Family Residence
Listing Status Sold
Purchase Type For Sale
Square Footage 1,370 sqft
Price per Sqft $680
Subdivision ,*
MLS Listing ID PW24039932
Sold Date 04/04/24
Bedrooms 3
Full Baths 1
Three Quarter Bath 1
HOA Y/N No
Year Built 1952
Lot Size 8,241 Sqft
Property Description
Gorgeously Updated Home In Garden Grove. Upon Entering, You Are Greeted With Natural Wood Vaulted Ceilings In The Living Room, Which Adds A Spacious And Airy Feel. Stacked Quartz Stone Fireplace Facing And Quartz Hearth In The Living Room Create A Cozy And Stylish Focal Point. Wood-Looking Ceramic Tile Flooring On The Ground Level And In The Bathrooms Adds A Touch Of Elegance. An Open Chef's Kitchen Is Complete With White Granite Countertops. Elegantly Appointed, This Single-Story Residence In Garden Grove Offers An Impressive Blend Of Sophistication And Comfort. Boasting Three Bedrooms, Two Bathrooms, And A Two-Car Garage With An Expansive Driveway, This Meticulously Crafted Single-Family Home Is Situated On A Generously Sized Lot, Creating A Striking Curb Appeal. Upon Entering, You Are Greeted By A Radiant And Commodious Living And Dining Area, Characterized By Exquisite, Laminated Flooring And Recessed Lighting Throughout. The Hallway Guides You To Two Bedrooms That Overlook The Picturesque Backyard, Complemented By 3 Meticulously Upgraded Bathrooms. The Well-Appointed Kitchen, Featuring Granite Counters, Seamlessly Connects To An Exceptionally Spacious Patio, Which Serves As An Ideal Vantage Point To Relish The Beauty Of The Expansive Backyard. This Residence Is Distinguished By Its Enchanting Outdoor Oasis—A Sizable And Meticulously Landscaped Backyard. The Patio, Perfect For Entertaining, Is Surrounded By Flourishing Lemon, Lime, And Fruit Trees, Creating A Serene Atmosphere. Conveniently Located Near Schools, Parks, Shopping, Dining, And Major Highways, Your Dream Home Awaits. Don't Miss Your Chance; Schedule A Showing Today!
Location
State CA
County Orange
Area 63 - Garden Grove S Of Chapman, W Of Euclid
Rooms
Main Level Bedrooms 3
Interior
Interior Features All Bedrooms Down, Bedroom on Main Level, Galley Kitchen, Main Level Primary, Workshop
Heating See Remarks
Cooling None
Flooring Tile, Wood
Fireplaces Type Family Room, Wood Burning
Fireplace Yes
Laundry In Garage
Exterior
Garage Spaces 2.0
Garage Description 2.0
Pool None
Community Features Curbs
Utilities Available Cable Available, Sewer Available
View Y/N No
View None
Roof Type Composition
Porch Covered
Attached Garage Yes
Total Parking Spaces 2
Private Pool No
Building
Lot Description Back Yard, Front Yard, Garden
Story 1
Entry Level One
Sewer Sewer Tap Paid
Water Public
Architectural Style See Remarks
Level or Stories One
New Construction No
Schools
School District Garden Grove Unified
Others
Senior Community No
Tax ID 08924425
Acceptable Financing Cash to New Loan
Listing Terms Cash to New Loan
Financing Cash
Special Listing Condition Standard
Read Less
Want to know what your home might be worth? Contact us for a FREE valuation!

Our team is ready to help you sell your home for the highest possible price ASAP

Bought with Enrique Blanchet • Coldwell Banker Realty





