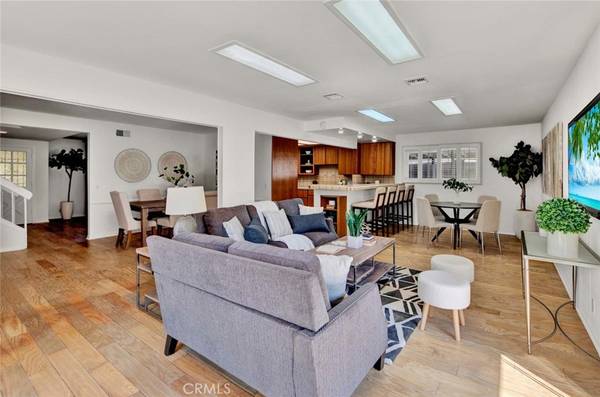$1,266,089
$1,250,000
1.3%For more information regarding the value of a property, please contact us for a free consultation.
13502 Falmouth DR Tustin, CA 92780
4 Beds
2 Baths
2,028 SqFt
Key Details
Sold Price $1,266,089
Property Type Single Family Home
Sub Type Single Family Residence
Listing Status Sold
Purchase Type For Sale
Square Footage 2,028 sqft
Price per Sqft $624
Subdivision ,Other
MLS Listing ID PW24036853
Sold Date 04/08/24
Bedrooms 4
Full Baths 2
HOA Y/N No
Year Built 1965
Lot Size 8,163 Sqft
Property Description
Welcome to 13502 Falmouth Drive, a Dream Home Located at the End of a Cul-De-Sac Street in the Heart of Tustin. This Desirable Floor Plan Features Four Bedrooms (Primary Bed and Bath on the Main Floor), Two Full Bathrooms, RV/Boat Parking, and a Spacious Backyard. The Formal Living Room Boasts a Cozy Brick Fireplace and Plantation Shutters. The Kitchen Includes Ample Cabinet/Counter Space, Breakfast Nook, Peninsula Seating, and Overlooks the Spacious Family Room. The Family Room Enjoys Backyard Access and Opens to the Dining Room, Perfect for Entertaining. The Main Floor Primary Bedroom Features Two Closets and an En-Suite Bath with a Walk-In Shower. The Private Backyard Features a Large Grass Area, Fruit Trees, Retractable Awnings, and Covered Patio. Two Car Garage with Direct Access and Built-In Shelving. Additional Upgrades Include: Dual Pane Windows, New Paint, New Carpet, and Wood Flooring. Award Winning Tustin Unified School District. Minutes Away from The Marketplace, Old Town Tustin, Tustin Ranch Golf Course, Peters Canyon, and Tustin Sports Park. Easy Access to 5/55 Freeways and 241/261 Toll Roads. No HOA or Mello-Roos. 13502 Falmouth Drive is a Must See!
Location
State CA
County Orange
Area 71 - Tustin
Rooms
Main Level Bedrooms 1
Interior
Interior Features Breakfast Bar, Built-in Features, Breakfast Area, Separate/Formal Dining Room, Eat-in Kitchen, Tile Counters, Bedroom on Main Level, Main Level Primary, Primary Suite
Heating Central
Cooling Central Air
Flooring Carpet, Tile, Wood
Fireplaces Type Living Room
Fireplace Yes
Appliance Dishwasher, Gas Cooktop
Laundry In Garage
Exterior
Parking Features Boat, Direct Access, Door-Single, Driveway, Garage Faces Front, Garage, RV Access/Parking
Garage Spaces 2.0
Garage Description 2.0
Pool None
Community Features Curbs, Sidewalks
View Y/N No
View None
Porch Patio
Attached Garage Yes
Total Parking Spaces 4
Private Pool No
Building
Lot Description Back Yard, Cul-De-Sac, Front Yard, Lawn, Landscaped, Yard
Story 2
Entry Level One,Two
Sewer Public Sewer
Water Public
Level or Stories One, Two
New Construction No
Schools
Elementary Schools Other
Middle Schools Other
High Schools Tustin
School District Tustin Unified
Others
Senior Community No
Tax ID 10374216
Acceptable Financing Cash, Cash to New Loan
Listing Terms Cash, Cash to New Loan
Financing Conventional
Special Listing Condition Standard
Read Less
Want to know what your home might be worth? Contact us for a FREE valuation!

Our team is ready to help you sell your home for the highest possible price ASAP

Bought with John Katnik • Katnik Brothers R.E. Services





