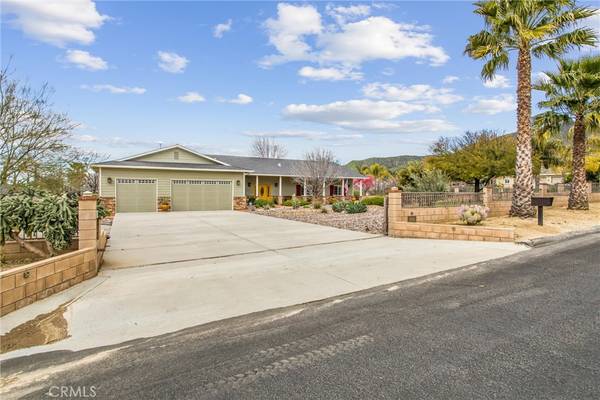$820,000
$820,000
For more information regarding the value of a property, please contact us for a free consultation.
9945 Mountain View AVE Cherry Valley, CA 92223
4 Beds
3 Baths
2,507 SqFt
Key Details
Sold Price $820,000
Property Type Single Family Home
Sub Type Single Family Residence
Listing Status Sold
Purchase Type For Sale
Square Footage 2,507 sqft
Price per Sqft $327
MLS Listing ID EV24054432
Sold Date 04/11/24
Bedrooms 4
Full Baths 2
Half Baths 1
Construction Status Turnkey
HOA Y/N No
Year Built 2002
Lot Size 1.170 Acres
Property Description
Nestled in a serene and picturesque neighborhood, this stunning ranch-style home boasts exquisite details and luxurious amenities. The charming exterior features beautiful stone accents, complemented by a meticulously landscaped front yard with a rock layout, succulents, and new sod, creating a welcoming atmosphere.
Upon entering, you are greeted by a spacious front patio, setting the tone for the elegance and comfort that awaits inside. The home's interior is equally impressive, featuring a thoughtfully designed floor plan with an office to the left and a family room straight ahead, as well as hardwood floors in the entryway, dining area, and kitchen.
The family room is a cozy retreat, complete with French doors, recessed lighting, and a ceiling fan, perfect for relaxing or entertaining guests.
The heart of the home is the well-appointed kitchen, which includes an island, a breakfast nook, double ovens with convection, stainless steel appliances, and beautifully kept cabinets with pull-out shelving. The kitchen opens to a comfortable eating area, ideal for casual dining or gathering with family and friends.
This home offers 4 bedrooms and 2 1/2 baths, including a master suite with two walk-in closets, custom cabinets, and a luxurious master bathroom. The master bathroom features a steam room shower, marble wainscoting, an antique modern bathtub, and a built-in TV in the mirror, creating a spa-like oasis.
The backyard is a private paradise, featuring a covered patio with curtains, a built-in pool and with an all around wrought iron fence for safety, recently stained concrete in pool area, and a variety of fruit trees on the property: including peach, plum, cherry, fig, apple, lime, apricot, and pomegranate trees. Additionally, the backyard includes a 30 x 30 workshop, a fenced garden area with three raised beds, large pine trees, Cabernet vines, and water lines with timers for all trees.
Other highlights of this exceptional home include a three-car garage with cabinets, a utility sink, insulated garage and garage door, and a vent for a portable AC unit . The home also features smart thermostats and LED fixtures throughout.
Don't miss the opportunity to own this extraordinary home, where every detail has been carefully considered to create a comfortable and luxurious living experience. Schedule your showing today!
Location
State CA
County Riverside
Area 263 - Banning/Beaumont/Cherry Valley
Zoning A-1-1
Rooms
Other Rooms Second Garage, Workshop
Main Level Bedrooms 4
Interior
Interior Features Breakfast Bar, Built-in Features, Block Walls, Ceiling Fan(s), Crown Molding, Eat-in Kitchen, Granite Counters, High Ceilings, Recessed Lighting, Walk-In Closet(s), Workshop
Heating Central
Cooling Central Air, Attic Fan
Flooring Carpet, Wood
Fireplaces Type Insert, Family Room, Wood Burning Stove
Equipment Satellite Dish
Fireplace Yes
Appliance Built-In Range, Convection Oven, Double Oven, Dishwasher, Microwave, Refrigerator
Laundry Washer Hookup, Gas Dryer Hookup, Inside, Laundry Room
Exterior
Exterior Feature TV Antenna
Parking Features Door-Multi, Garage Faces Front, Garage, RV Access/Parking
Garage Spaces 5.0
Garage Description 5.0
Fence Block, Chain Link, Wrought Iron
Pool Fenced, Electric Heat, In Ground, Private
Community Features Suburban
Utilities Available Cable Available, Electricity Available, Natural Gas Available, Phone Available, Sewer Connected
View Y/N Yes
View Mountain(s)
Porch Rear Porch, Concrete, Covered, Front Porch
Attached Garage Yes
Total Parking Spaces 5
Private Pool Yes
Building
Lot Description 0-1 Unit/Acre, Agricultural, Front Yard, Horse Property, Level, Rectangular Lot, Sprinkler System
Story 1
Entry Level One
Sewer Unknown
Water Public
Architectural Style Ranch
Level or Stories One
Additional Building Second Garage, Workshop
New Construction No
Construction Status Turnkey
Schools
School District Beaumont
Others
Senior Community No
Tax ID 407110025
Security Features Prewired
Acceptable Financing Cash to New Loan
Horse Property Yes
Listing Terms Cash to New Loan
Financing Cash to New Loan
Special Listing Condition Standard
Read Less
Want to know what your home might be worth? Contact us for a FREE valuation!

Our team is ready to help you sell your home for the highest possible price ASAP

Bought with JENNIFER MITCHELL • REDFIN






