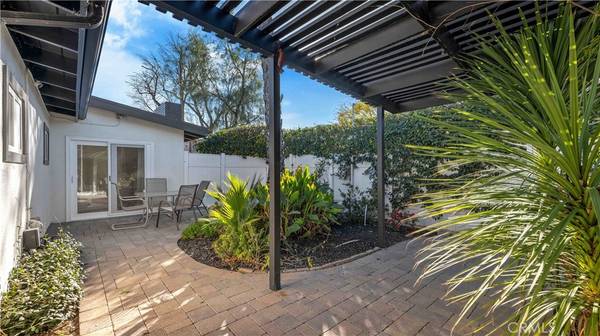$1,450,000
$1,395,000
3.9%For more information regarding the value of a property, please contact us for a free consultation.
5640 Wish AVE Encino, CA 91316
4 Beds
3 Baths
2,218 SqFt
Key Details
Sold Price $1,450,000
Property Type Single Family Home
Sub Type Single Family Residence
Listing Status Sold
Purchase Type For Sale
Square Footage 2,218 sqft
Price per Sqft $653
MLS Listing ID SR24040261
Sold Date 04/12/24
Bedrooms 4
Full Baths 1
Three Quarter Bath 2
HOA Y/N No
Year Built 1955
Lot Size 10,232 Sqft
Property Description
Welcome to your private oasis in the heart of Encino! Excellent curb appeal with a mid-century-modern desert vibe includes drought tolerant landscaping and private courtyard with tranquil fountain. Enter the spacious great room featuring an open floorplan with cathedral ceilings & recessed lighting. Enjoy tons of natural light with a large, courtyard facing picture window, double skylights, and wall-to-wall double sliding glass doors that take in the sparkling pool views. Hardwood flooring, crown molding, beamed ceilings, and dual pane windows throughout. The front living space includes an entertainment inset wall, and sliding glass doors that open to the front courtyard. The kitchen offers a quaint breakfast bar, white shaker-style cabinets, granite countertops, and stainless-steel appliances, including dishwasher, gas range, and built-in microwave. A dedicated laundry room is just off the kitchen with outdoor access to the side patio. One of the four bedrooms is just off the great room, separate from the other bedrooms, and includes an en-suite bathroom with walk-in shower, and sliding glass doors that lead to the back patio & pool. A wide archway leads to the center hall with 3 additional bedrooms, each with direct access to outdoor spaces via sliding glass doors. The two secondary bedrooms share a hall bathroom w/ walk-in shower and dual-sink vanity. The extra-large primary suite is a true sanctuary boasting high beamed ceiling with skylight, floor-to-ceiling brick fireplace, and sliding glass doors that open to the front courtyard. The en-suite bathroom has a glass enclosed shower, separate soaking tub, walk-in closet, and dual sink vanity. The backyard is a secluded, Palm Springs-like haven with plenty of privacy, sparkling in-ground pool, a grassy area, and tropical landscaping that includes fruitful citrus trees. Choose to enjoy the sun or relax in the shade with the retractable, remote-controlled sunshade that’s built-in to the facia just off the great room – perfect for outdoor entertaining or dining al fresca. The home also includes an attached garage with tons of extra storage, a solar heating blanket for the pool, and central HVAC. Located on a well-maintained neighborhood near Balboa Tennis Center, Sepulveda Basin Recreation Area, dog park, Trader Joe’s, 101 freeway access, and trendy shops and restaurants on Ventura Blvd.
Location
State CA
County Los Angeles
Area Enc - Encino
Zoning LAR1
Rooms
Main Level Bedrooms 3
Interior
Interior Features Beamed Ceilings, Breakfast Bar, Ceiling Fan(s), Crown Molding, Granite Counters, Recessed Lighting, Bedroom on Main Level
Heating Central
Cooling Central Air
Flooring Wood
Fireplaces Type Primary Bedroom
Fireplace Yes
Appliance Dishwasher, Gas Oven, Gas Range, Microwave
Laundry Washer Hookup, Laundry Room, Stacked
Exterior
Exterior Feature Rain Gutters
Parking Features Door-Single, Driveway, Garage Faces Front, Garage
Garage Spaces 1.0
Garage Description 1.0
Fence Block, Vinyl
Pool In Ground, Private
Community Features Curbs, Street Lights, Sidewalks, Park
View Y/N No
View None
Porch Brick, Open, Patio
Attached Garage Yes
Total Parking Spaces 1
Private Pool Yes
Building
Lot Description Back Yard, Desert Front, Landscaped, Near Park
Story 1
Entry Level One
Foundation Raised
Sewer Public Sewer
Water Public
Architectural Style Traditional
Level or Stories One
New Construction No
Schools
Middle Schools Mulholland
High Schools Birmingham
School District Los Angeles Unified
Others
Senior Community No
Tax ID 2255022008
Acceptable Financing Cash, Cash to New Loan, Conventional
Listing Terms Cash, Cash to New Loan, Conventional
Financing Conventional
Special Listing Condition Standard
Read Less
Want to know what your home might be worth? Contact us for a FREE valuation!

Our team is ready to help you sell your home for the highest possible price ASAP

Bought with KRISTI DIETZ • MARSHALL REDDICK REAL ESTATE






