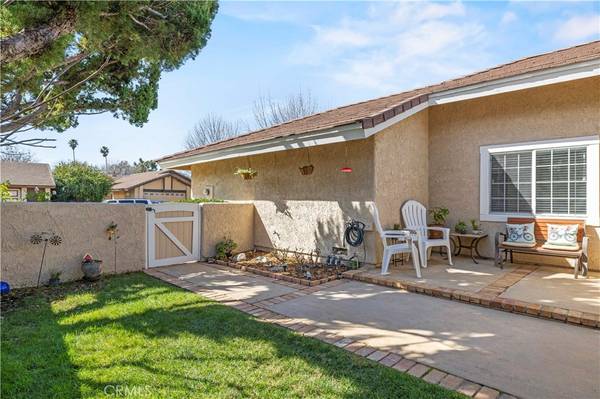$867,000
$889,000
2.5%For more information regarding the value of a property, please contact us for a free consultation.
25624 Rancho Adobe RD Valencia, CA 91355
3 Beds
2 Baths
1,737 SqFt
Key Details
Sold Price $867,000
Property Type Single Family Home
Sub Type Single Family Residence
Listing Status Sold
Purchase Type For Sale
Square Footage 1,737 sqft
Price per Sqft $499
Subdivision Discovery (Dscv)
MLS Listing ID SR24031938
Sold Date 04/11/24
Bedrooms 3
Full Baths 2
Condo Fees $64
HOA Fees $64/mo
HOA Y/N Yes
Year Built 1980
Lot Size 6,046 Sqft
Property Description
Beautiful home behind Granary Square in a highly coveted area. This expanded one-story home offers spacious living and convenient access to various amenities and is walking distance to nearby pools, an array of parks, restaurants, and an award-winning school. Situated on a quiet cul-de-sac, this home boasts tremendous curb appeal and multiple outdoor entertainment areas. Recent updates include a new patio cover and new HVAC system. All windows have been replaced and are dual-pane along with a French sliding glass door that provides access to the outside. A gated courtyard wraps around to the backyard, offering a serene space to enjoy the outdoors. Inside, the expanded kitchen includes a breakfast nook and has been beautifully remodeled with new quartz countertops and a stylish backsplash. All appliances are stainless steel. It also features a huge pantry and plenty of cabinet space, along with a built-in serving bar. The home offers a living room, dining area, three bedrooms, and a den/office that could potentially be used as another bedroom. Custom bookshelves add a touch of elegance to the space. The primary en suite has been expanded to include a home office/retreat and has custom closets featuring a walk-in along with a mirrored wardrobe. The recently remodeled primary suite has vaulted ceilings. a newly redone bathroom featuring a luxurious custom walk-in shower adorned with tile from top to bottom. Updated dual vanities provide additional storage space. Outside, the backyard presents multiple outdoor entertainment areas. Whether you want to enjoy early morning sunrises on the open patio area or gather around a fire pit in the evening, the options are endless. The covered patio is perfect for BBQs, family gatherings, and entertaining. There is also a large lawn area that is ideal for a kids play area. The property offers a very private setting. This home is a must-see and exudes extreme pride of ownership. Don't miss the opportunity to make this exceptional property yours!
Location
State CA
County Los Angeles
Area Val1 - Valencia 1
Zoning SCUR2
Rooms
Main Level Bedrooms 3
Interior
Interior Features Breakfast Area, Separate/Formal Dining Room, All Bedrooms Down, Primary Suite
Heating Central
Cooling Central Air
Flooring Tile
Fireplaces Type Living Room
Fireplace Yes
Appliance Dishwasher, Gas Oven, Gas Range, Microwave
Laundry In Garage
Exterior
Parking Features Direct Access, Driveway, Garage
Garage Spaces 2.0
Garage Description 2.0
Pool None, Association
Community Features Dog Park, Hiking, Park, Street Lights, Sidewalks
Amenities Available Playground, Pool
View Y/N No
View None
Roof Type Tile
Accessibility Safe Emergency Egress from Home, Parking
Porch Rear Porch, Covered, Front Porch, Porch, Wrap Around
Attached Garage Yes
Total Parking Spaces 2
Private Pool No
Building
Lot Description Cul-De-Sac
Story 1
Entry Level One
Sewer Public Sewer
Water Public
Architectural Style Traditional
Level or Stories One
New Construction No
Schools
School District William S. Hart Union
Others
HOA Name Valencia South Valley
Senior Community No
Tax ID 2860005034
Acceptable Financing Cash, Cash to New Loan, Conventional, FHA, VA Loan
Listing Terms Cash, Cash to New Loan, Conventional, FHA, VA Loan
Financing Cash
Special Listing Condition Standard
Read Less
Want to know what your home might be worth? Contact us for a FREE valuation!

Our team is ready to help you sell your home for the highest possible price ASAP

Bought with Suzanne Meadows • Realty Executives SCV






