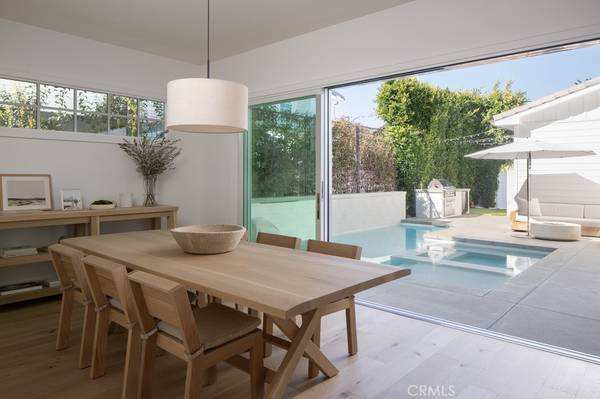$7,000,000
$7,200,000
2.8%For more information regarding the value of a property, please contact us for a free consultation.
423 Redlands AVE Newport Beach, CA 92663
5 Beds
6 Baths
4,684 SqFt
Key Details
Sold Price $7,000,000
Property Type Single Family Home
Sub Type Single Family Residence
Listing Status Sold
Purchase Type For Sale
Square Footage 4,684 sqft
Price per Sqft $1,494
Subdivision Newport Heights (Newh)
MLS Listing ID LG24054513
Sold Date 04/15/24
Bedrooms 5
Full Baths 5
Half Baths 1
Construction Status Updated/Remodeled,Turnkey
HOA Y/N No
Year Built 2016
Lot Size 6,272 Sqft
Property Description
A meticulously renovated estate in the heart of Newport Heights offering a masterful blend of classic design and modern luxury. Located next to iconic Cliff Drive Park, this ocean-view home boasts five bedrooms, five bathrooms, and a powder room. Separated from the street by a privacy gate framed by mature olive trees, this residence features a picture-perfect entrance with a manicured lawn and charming Dutch door. Inside, a restful color palette and a grand staircase greet all visitors. Large sliding La Cantina doors bathe the dual living areas in natural light, while fireplaces add a touch of cozy charm. The heart of the home is the gourmet kitchen, which features top-of-the-line appliances from Sub-Zero and Wolf. Additional notable feature of this space is a butler's pantry with a built-in wine column, while Calacutta marble countertops, Waterstone faucets, Blanco sinks, and an Italian porcelain backsplash add a touch of elegance. Seamlessly integrated with the kitchen is a formal dining room that leads to a pristine outdoor courtyard. The backyard features a pool, waterfall, spa, built-in BBQ, and a fire pit, perfect for entertaining. Custom outdoor details include a trellis covered in Star Jasmine vines, which creates a truly inviting and private space. On the upper floor of this residence, the expansive private suite offers a balcony with breathtaking harbor views. A personal coffee bar, mini fridge, and spa-inspired bathroom with a Victoria+ Albert soaking tub and custom closet ensure ultimate relaxation. Four additional en-suite bedrooms and a laundry room complete the upper level. This residence is outfitted with the latest technology, including a Control4 smart home system, SONOS amplifiers, Sonance speakers, automated blinds, a Pentair whole-house water softener, and a security system. European wide-plank flooring, Lutron lighting, Accoya solid wood doors, and high-end fixtures throughout enhance the luxurious feel. This Newport Heights gem offers the best of coastal living. It's close to shopping and dining, providing a relaxed and convenient lifestyle.
Location
State CA
County Orange
Area N6 - Newport Heights
Interior
Interior Features Built-in Features, Balcony, Separate/Formal Dining Room, Living Room Deck Attached, Open Floorplan, Pantry, Stone Counters, All Bedrooms Up, Primary Suite, Walk-In Pantry, Walk-In Closet(s)
Heating Central
Cooling Central Air
Flooring Stone, Wood
Fireplaces Type Family Room, Living Room
Fireplace Yes
Appliance 6 Burner Stove, Dishwasher, Freezer, Gas Range, Refrigerator, Range Hood
Laundry Laundry Room
Exterior
Exterior Feature Barbecue, Lighting, Rain Gutters, Fire Pit
Parking Features Direct Access, Driveway, Garage, Garage Faces Rear
Garage Spaces 3.0
Garage Description 3.0
Pool In Ground, Private, Salt Water
Community Features Park, Street Lights
Utilities Available Cable Available, Electricity Available, Natural Gas Available, Phone Available, Sewer Available, Water Available
View Y/N Yes
View Bay, City Lights, Park/Greenbelt, Harbor, Ocean, Pool
Accessibility None
Porch Deck
Attached Garage Yes
Total Parking Spaces 3
Private Pool Yes
Building
Lot Description Back Yard, Front Yard, Landscaped, Yard
Story 2
Entry Level Two
Sewer Public Sewer
Water Public
Architectural Style Traditional
Level or Stories Two
New Construction No
Construction Status Updated/Remodeled,Turnkey
Schools
School District Newport Mesa Unified
Others
Senior Community No
Tax ID 04907324
Security Features Prewired,Smoke Detector(s)
Acceptable Financing Cash, Cash to New Loan, Conventional
Listing Terms Cash, Cash to New Loan, Conventional
Financing Cash to Loan
Special Listing Condition Standard
Read Less
Want to know what your home might be worth? Contact us for a FREE valuation!

Our team is ready to help you sell your home for the highest possible price ASAP

Bought with Troy Seeber • Compass






