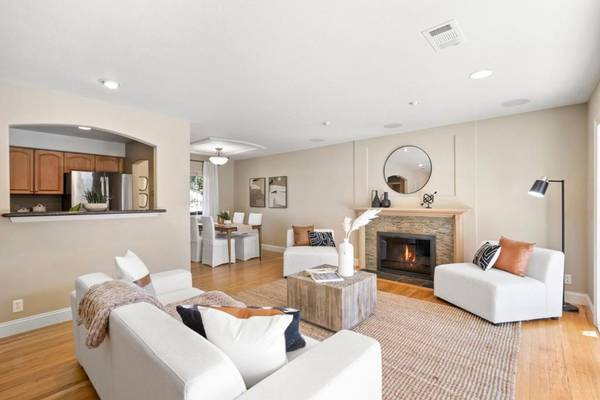$1,925,000
$1,598,000
20.5%For more information regarding the value of a property, please contact us for a free consultation.
3157 Hilary DR San Jose, CA 95124
3 Beds
2 Baths
1,281 SqFt
Key Details
Sold Price $1,925,000
Property Type Single Family Home
Sub Type Single Family Residence
Listing Status Sold
Purchase Type For Sale
Square Footage 1,281 sqft
Price per Sqft $1,502
MLS Listing ID ML81958283
Sold Date 04/25/24
Bedrooms 3
Full Baths 2
HOA Y/N No
Year Built 1955
Lot Size 5,662 Sqft
Property Description
Welcome to 3157 Hilary Drive, a delightful, and well maintained, 3-bedroom, 2-bathroom home nestled within the coveted Cambrian community of San Jose. Positioned on one of the best streets in the neighborhood, this home is designed for comfort and convenience. Inside you will find an updated kitchen which boasts granite counters, updated cabinetry, stainless appliances, and a large pantry, perfect for whipping up culinary delights. Hardwood flooring and slate add a touch of elegance, while recessed lighting illuminates the entire interior space. The living area features a cozy wood burning fireplace, which is adjacent to the dining room offering open space to enjoy with family and friends. Throughout the home, you'll find 6-paneled interior doors, dual pane windows, A/C, and beautifully painted interior walls adding a touch of sophistication to the living space. With updated hall and primary bathrooms, this home is truly move-in ready. Not to forget the private outdoor space and mature landscaping which is ideal for enjoying the California sunshine. Don't miss the opportunity to make this charming residence your own. Schedule a showing today and experience the warmth and comfort of this beautiful home!
Location
State CA
County Santa Clara
Area 699 - Not Defined
Zoning R1-8
Interior
Interior Features Breakfast Bar
Heating Forced Air, Fireplace(s)
Cooling Central Air
Flooring Carpet, Tile, Wood
Fireplaces Type Living Room, Wood Burning
Fireplace Yes
Appliance Dishwasher, Gas Cooktop, Disposal, Gas Oven, Microwave, Refrigerator, Vented Exhaust Fan
Laundry Gas Dryer Hookup, In Garage
Exterior
Parking Features Gated
Garage Spaces 2.0
Garage Description 2.0
View Y/N No
Roof Type Composition
Attached Garage Yes
Total Parking Spaces 2
Building
Story 1
Foundation Concrete Perimeter
Sewer Public Sewer
Water Public
Architectural Style Traditional
New Construction No
Schools
Elementary Schools Other
Middle Schools Price Charter
High Schools Branham
School District Other
Others
Tax ID 41423051
Financing Conventional
Special Listing Condition Standard
Read Less
Want to know what your home might be worth? Contact us for a FREE valuation!

Our team is ready to help you sell your home for the highest possible price ASAP

Bought with Barbara Sauer • Christie's International Real Estate Sereno





