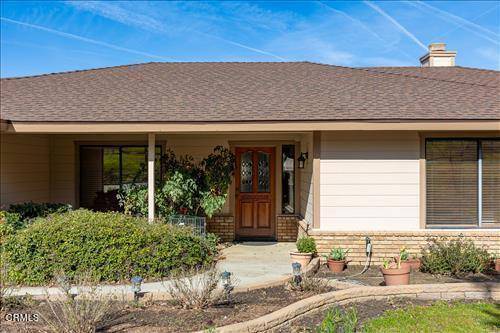$501,000
$489,900
2.3%For more information regarding the value of a property, please contact us for a free consultation.
24401 Hart DR Tehachapi, CA 93561
3 Beds
2 Baths
1,804 SqFt
Key Details
Sold Price $501,000
Property Type Single Family Home
Sub Type Single Family Residence
Listing Status Sold
Purchase Type For Sale
Square Footage 1,804 sqft
Price per Sqft $277
MLS Listing ID V1-22691
Sold Date 05/01/24
Bedrooms 3
Full Baths 1
Three Quarter Bath 1
Condo Fees $1,932
HOA Fees $161/ann
HOA Y/N Yes
Year Built 1991
Lot Size 1.200 Acres
Property Description
Equestrian Dream !! Welcome home to this amazing horse property just off the valley floor in the gated community of Bear Valley Springs! This charming home boasts 3 BD / 1 3/4 BA with 1,804 SF of open living space. Formal Dining room, indoor laundry, and spacious living room with floor to ceiling focal fireplace with oak built-ins. This property sits on a corner lot of 1.2 acres with a 3-car attached garage that enters into the laundry room and kitchen, on the opposite side of the bedrooms. Just a hop-skip and a jump to the Equestrian center and trails. Enjoy a wonderful 2-stall barn with a tack room that has electricity, a pasture, paddock, and riding pen, all completely fenced. On natural gas, with central a/c and all appliances included. Stunning lower valley views from the kitchen, breakfast nook and back patio complete this serene retreat! Come check out this gem and see why it's not just a house, it's your home.
Location
State CA
County Kern
Area Thp - Tehachapi
Zoning E(1), RS
Rooms
Other Rooms Barn(s)
Interior
Interior Features Built-in Features, Breakfast Area, Ceiling Fan(s), Separate/Formal Dining Room, Tile Counters
Heating Central, Natural Gas
Cooling Central Air
Flooring Laminate, Tile
Fireplaces Type Living Room, Wood Burning
Fireplace Yes
Appliance Dishwasher, Electric Range, Microwave, Refrigerator, Water Heater, Dryer, Washer
Laundry Laundry Room
Exterior
Garage Spaces 3.0
Garage Description 3.0
Fence Pipe, Split Rail, See Remarks
Pool None, Association
Community Features Biking, Dog Park, Fishing, Golf, Hiking, Horse Trails, Lake, Mountainous, Park, Rural, Gated
Utilities Available Electricity Connected, Natural Gas Connected, Water Connected
Amenities Available Call for Rules, Clubhouse, Sport Court, Dock, Fitness Center, Golf Course, Game Room, Horse Trails, Meeting Room, Meeting/Banquet/Party Room, Barbecue, Picnic Area, Paddle Tennis, Playground, Pickleball, Pool, Pets Allowed, Recreation Room, Sauna, Spa/Hot Tub, Tennis Court(s)
View Y/N Yes
View Mountain(s), Valley
Roof Type Composition,See Remarks
Porch Patio, Porch
Attached Garage Yes
Total Parking Spaces 3
Private Pool No
Building
Lot Description 0-1 Unit/Acre, Back Yard, Corner Lot, Cul-De-Sac, Horse Property, Sprinklers None
Story 1
Entry Level One
Foundation Slab
Sewer Septic Tank
Water Public
Architectural Style Traditional
Level or Stories One
Additional Building Barn(s)
Schools
Elementary Schools Other
Middle Schools Other
High Schools Other
Others
HOA Name Bear Valley Springs Association
Senior Community No
Tax ID 31413111
Security Features Carbon Monoxide Detector(s),Gated Community,Gated with Attendant,Smoke Detector(s)
Acceptable Financing Cash, Conventional, FHA, VA Loan
Horse Property Yes
Horse Feature Riding Trail
Listing Terms Cash, Conventional, FHA, VA Loan
Financing FHA
Special Listing Condition Standard
Read Less
Want to know what your home might be worth? Contact us for a FREE valuation!

Our team is ready to help you sell your home for the highest possible price ASAP

Bought with OUT OF AREA • OUT OF AREA






