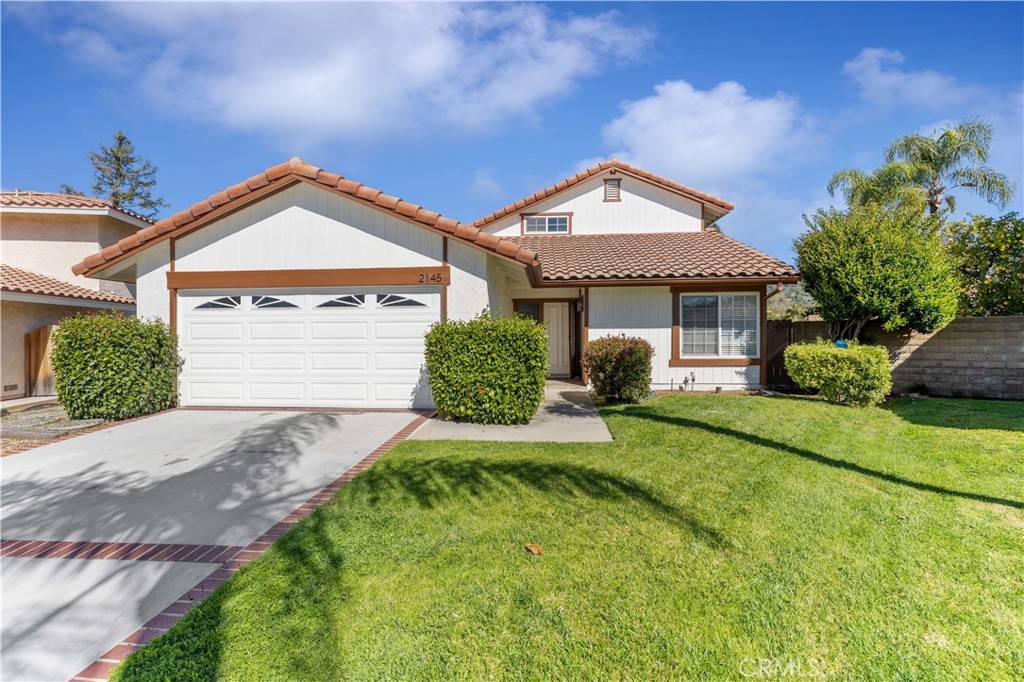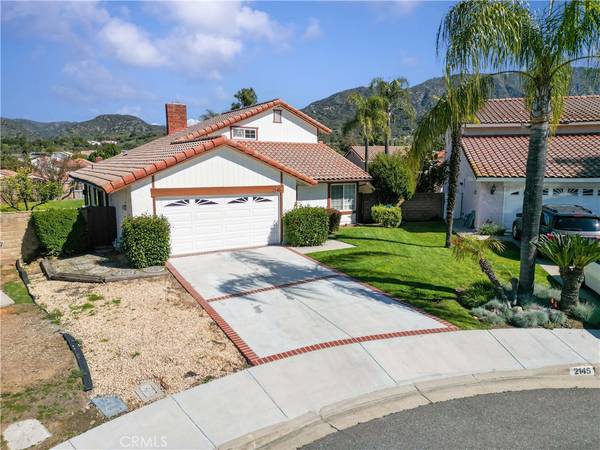$921,000
$878,000
4.9%For more information regarding the value of a property, please contact us for a free consultation.
2145 Iron Club DR La Verne, CA 91750
2 Beds
2 Baths
1,708 SqFt
Key Details
Sold Price $921,000
Property Type Single Family Home
Sub Type Single Family Residence
Listing Status Sold
Purchase Type For Sale
Square Footage 1,708 sqft
Price per Sqft $539
MLS Listing ID CV24067250
Sold Date 05/03/24
Bedrooms 2
Full Baths 2
Construction Status Turnkey
HOA Y/N No
Year Built 1979
Lot Size 6,433 Sqft
Property Description
Welcome to your dream home nestled at the end of a tranquil cul-de-sac in North La Verne! This exceptional property boasts two bedrooms, two baths, with the option to convert the den into a third bedroom, complete with a convenient wet bar. Entering the home you will be greeted by the bright and open living room with vaulted ceilings and the adjacent dining room, perfect for entertaining guests. Natural light floods the living room and kitchen, showcasing the new quartz countertops and stainless steel appliances. The downstairs area features a bedroom and den, while the main bedroom is upstairs, offering dual sinks, a spacious vanity, and vaulted ceilings for an added touch of luxury. Both bedrooms have lots of closet space. Enjoy breathtaking mountain views from the backyard and balcony of the main bedroom, providing a serene backdrop to everyday living. Don't miss the opportunity to make this amazing property your dream home. You will love the end of the quiet cul-de-sac. Just streets from Sierra La Verne Country Club. Award winning Bonita Unified School District. This community offer so much. You will love it.
Location
State CA
County Los Angeles
Area 684 - La Verne
Zoning LVPR3D*
Rooms
Main Level Bedrooms 1
Interior
Interior Features Bedroom on Main Level, Dressing Area, Primary Suite
Heating Central
Cooling Central Air
Fireplaces Type Gas Starter, Living Room
Fireplace Yes
Laundry In Garage
Exterior
Parking Features Concrete, Door-Multi, Driveway, Garage, Garage Door Opener
Garage Spaces 2.0
Garage Description 2.0
Pool None
Community Features Biking, Curbs, Foothills, Golf, Hiking, Mountainous, Park, Street Lights, Sidewalks
View Y/N Yes
View Mountain(s)
Attached Garage Yes
Total Parking Spaces 2
Private Pool No
Building
Lot Description Back Yard, Cul-De-Sac, Front Yard, Lawn, Landscaped, Sprinkler System, Yard
Story 2
Entry Level Two
Foundation Slab
Sewer Public Sewer
Water Public
Level or Stories Two
New Construction No
Construction Status Turnkey
Schools
School District Bonita Unified
Others
Senior Community No
Tax ID 8678041029
Security Features Carbon Monoxide Detector(s),Smoke Detector(s)
Acceptable Financing Cash, Cash to New Loan, Conventional, FHA, Fannie Mae, Freddie Mac, VA Loan
Listing Terms Cash, Cash to New Loan, Conventional, FHA, Fannie Mae, Freddie Mac, VA Loan
Financing Conventional
Special Listing Condition Standard
Read Less
Want to know what your home might be worth? Contact us for a FREE valuation!

Our team is ready to help you sell your home for the highest possible price ASAP

Bought with Judy Marinez • REALTY MASTERS & ASSOCIATES





