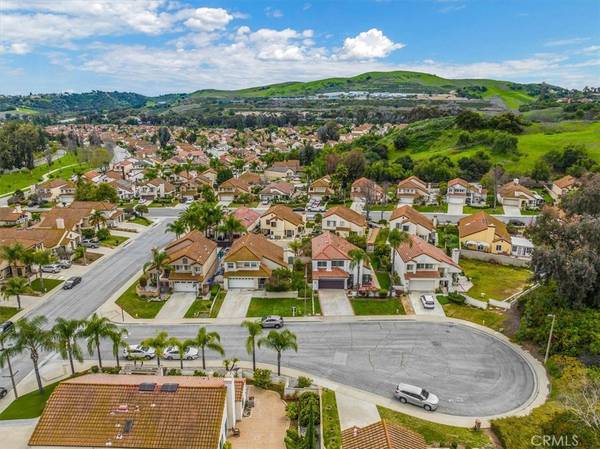$908,300
$880,000
3.2%For more information regarding the value of a property, please contact us for a free consultation.
16 Sunny Ridge CIR Phillips Ranch, CA 91766
3 Beds
3 Baths
1,977 SqFt
Key Details
Sold Price $908,300
Property Type Single Family Home
Sub Type Single Family Residence
Listing Status Sold
Purchase Type For Sale
Square Footage 1,977 sqft
Price per Sqft $459
MLS Listing ID IV24047836
Sold Date 05/22/24
Bedrooms 3
Full Baths 2
Half Baths 1
HOA Y/N No
Year Built 1985
Lot Size 5,749 Sqft
Property Description
Nestled in the serene Phillips Ranch on a quiet cul-de-sac, 16 Sunny Ridge Circle is a beautifully maintained home, boasting newer windows, fresh paint, modern flooring, and vaulted ceilings that create an expansive atmosphere. The heart of the home, a renovated kitchen and ample storage. Bathrooms are elegantly upgraded, offering comfort and style. The residence includes a versatile bonus living area and an extra office/workspace downstairs, perfect for various needs. The backyard is a private oasis with mature fruit trees, including avocado and tangerines, ideal for relaxation or gardening enthusiasts. Living in Phillips Ranch means enjoying a community celebrated for its prestige, outdoor activities, and strong sense of belonging. Close to parks, shopping, and top-rated schools, this location is perfect for anyone seeking a peaceful suburban lifestyle. 16 Sunny Ridge Circle offers a blend of comfort, style, and convenience, making it an ideal place to call home. With its thoughtful upgrades and prime location, this property is ready to welcome its new owners to the vibrant Phillips Ranch community. NOTE: Title shows 4 bedrooms and 3 bathrooms, however, home has 3 bedrooms and 2.5 bathrooms with a bonus room
Location
State CA
County Los Angeles
Area 687 - Pomona
Zoning POPRD*
Rooms
Main Level Bedrooms 2
Interior
Interior Features All Bedrooms Up
Heating Central
Cooling Central Air
Fireplaces Type Living Room
Fireplace Yes
Laundry In Garage
Exterior
Garage Spaces 2.0
Garage Description 2.0
Pool None
Community Features Curbs
View Y/N No
View None
Attached Garage Yes
Total Parking Spaces 2
Private Pool No
Building
Lot Description 0-1 Unit/Acre, Cul-De-Sac
Story 2
Entry Level Two
Sewer Public Sewer
Water Public
Level or Stories Two
New Construction No
Schools
School District Pomona Unified
Others
Senior Community No
Tax ID 8711020037
Acceptable Financing Submit
Listing Terms Submit
Financing Conventional
Special Listing Condition Standard
Read Less
Want to know what your home might be worth? Contact us for a FREE valuation!

Our team is ready to help you sell your home for the highest possible price ASAP

Bought with ALEX ORTIZ • RE/MAX TIME REALTY





