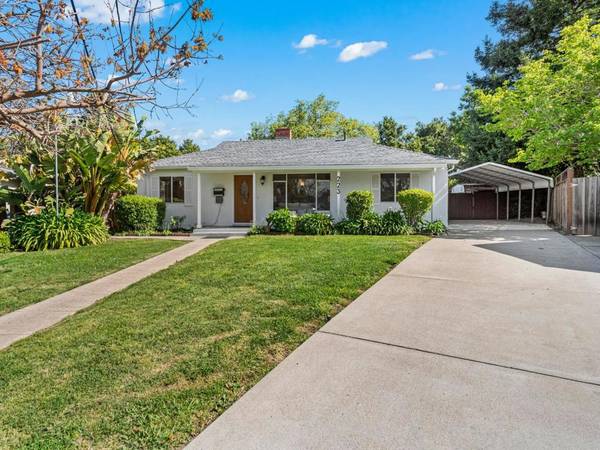$2,326,000
$2,388,000
2.6%For more information regarding the value of a property, please contact us for a free consultation.
223 Lauella CT Mountain View, CA 94041
4 Beds
2 Baths
1,948 SqFt
Key Details
Sold Price $2,326,000
Property Type Single Family Home
Sub Type Single Family Residence
Listing Status Sold
Purchase Type For Sale
Square Footage 1,948 sqft
Price per Sqft $1,194
MLS Listing ID ML81961172
Sold Date 06/05/24
Bedrooms 4
Full Baths 2
HOA Y/N No
Year Built 1953
Lot Size 9,583 Sqft
Property Description
Welcome to 223 Lauella Ct, Mountain View! This charming 1953-built single-story home nestled in a peaceful cul-de-sac boasts a sprawling 9,500 sq ft+ lot with unparalleled curb appeal and a large front lawn. Offering 4 bedrooms and 2 baths, this residence features a unique layout ideal for flexible space utilization and customization, highlighted by not one, but two kitchens, perfect for multi-generational living or income potential. With hardwood floors throughout (accented by travertine in the kitchens and baths), the main house also includes an attached ADU, complete with new LVP flooring in two bedrooms, providing endless possibilities for extended family, guests, or rental income. Outside, discover three storage sheds and a long driveway leading to a convenient 2-car carport. One of the property's standout features is its two large separate backyards, featuring a spacious deck and low-maintenance artificial grass, offering serene spaces for relaxation or entertainment. Enjoy the convenience of being minutes away from Downtown Mountain View and close to parks, recreational facilities, dining, shopping, schools, and major commute routes including Highways 85, 237, and 101, as well as Cal-Train Station and Light Rail access.
Location
State CA
County Santa Clara
Area 699 - Not Defined
Zoning R1
Interior
Heating Baseboard, Fireplace(s), Wall Furnace
Cooling None
Flooring Wood
Fireplaces Type Wood Burning
Fireplace Yes
Appliance Dishwasher, Electric Oven, Disposal, Gas Oven, Microwave, Refrigerator, Vented Exhaust Fan, Dryer, Washer
Laundry Gas Dryer Hookup
Exterior
Parking Features Carport
Carport Spaces 2
Fence Wood
View Y/N No
Roof Type Composition
Porch Deck
Attached Garage No
Total Parking Spaces 2
Building
Lot Description Level
Story 1
Foundation Concrete Perimeter
Sewer Public Sewer
Water Public
Architectural Style Ranch
New Construction No
Schools
School District Other
Others
Tax ID 15412022
Financing Other
Special Listing Condition Standard
Read Less
Want to know what your home might be worth? Contact us for a FREE valuation!

Our team is ready to help you sell your home for the highest possible price ASAP

Bought with Ken Yeung • Realty Pro






