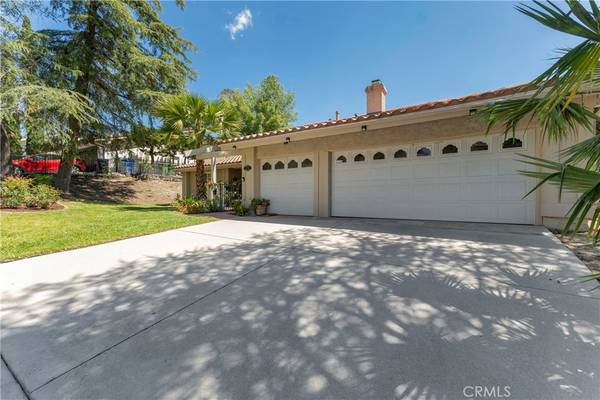$1,250,000
$1,199,950
4.2%For more information regarding the value of a property, please contact us for a free consultation.
11728 Doral AVE Porter Ranch, CA 91326
4 Beds
2 Baths
2,093 SqFt
Key Details
Sold Price $1,250,000
Property Type Single Family Home
Sub Type Single Family Residence
Listing Status Sold
Purchase Type For Sale
Square Footage 2,093 sqft
Price per Sqft $597
MLS Listing ID SR24080330
Sold Date 06/06/24
Bedrooms 4
Full Baths 2
HOA Y/N No
Year Built 1975
Lot Size 9,356 Sqft
Property Description
Welcome to your sanctuary in the heart of Porter Valley Country Club! This exquisite single-story residence is a rare gem, boasting a harmonious blend of modern elegance and timeless charm. Step inside to discover a captivating fusion of sophistication and comfort. Adorned with newer porcelain tiles, the expansive common areas exude a sense of luxury, while the bedrooms feature upgraded distressed hardwood flooring, adding warmth and character to each space. The remodeled kitchen is a culinary haven where granite counter tops, stainless steel appliances, and an inviting eating area create a warm atmosphere. As sunlight streams through the sliding glass door, beckoning you to the outside dining area, you'll find yourself seamlessly transitioning between indoor and outdoor living. The kitchen is also open to your comfortable family room and bar. Meanwhile, the living room welcomes you with cathedral ceilings, a cozy gas burning fireplace, and access to your spacious dining room. Step outside and discover the entertainer's yard. With a heated pool/spa, 13 fruit trees, a newer aluminum covered patio and ample side yard awaiting your personal touches. Retreat to the Master bedroom suite where vaulted ceilings and an en-suite bathroom with a double vanity sink, and an extra-large walk-in shower await to pamper you. The additional bedrooms boast newer dual pane windows and easy access to the upgraded 3/4 bathroom. Nestled within a highly sought after school district and close proximity to the vibrant entertainment complex "The Vineyards" this is an opportunity not to be missed.
Location
State CA
County Los Angeles
Area Pora - Porter Ranch
Zoning LARE11
Rooms
Main Level Bedrooms 4
Interior
Interior Features Ceiling Fan(s), Cathedral Ceiling(s), Eat-in Kitchen, Granite Counters, High Ceilings, Recessed Lighting, All Bedrooms Down, Bedroom on Main Level, Main Level Primary, Primary Suite
Heating Central
Cooling Central Air
Flooring Tile, Wood
Fireplaces Type Living Room
Fireplace Yes
Appliance Built-In Range, Gas Range, Microwave
Laundry In Garage
Exterior
Parking Features Door-Multi, Garage
Garage Spaces 3.0
Garage Description 3.0
Pool Heated, Private
Community Features Street Lights, Suburban, Sidewalks
Utilities Available Electricity Available, Natural Gas Available, Sewer Connected
View Y/N No
View None
Porch Covered, Patio
Attached Garage Yes
Total Parking Spaces 3
Private Pool Yes
Building
Lot Description Front Yard, Rectangular Lot
Story 1
Entry Level One
Sewer Public Sewer
Water Public
Architectural Style Traditional
Level or Stories One
New Construction No
Schools
School District Los Angeles Unified
Others
Senior Community No
Tax ID 2822006022
Acceptable Financing Cash, Cash to New Loan, Conventional, FHA
Listing Terms Cash, Cash to New Loan, Conventional, FHA
Financing Conventional
Special Listing Condition Standard
Read Less
Want to know what your home might be worth? Contact us for a FREE valuation!

Our team is ready to help you sell your home for the highest possible price ASAP

Bought with Erika Zepeda • Pinnacle Estate Properties






