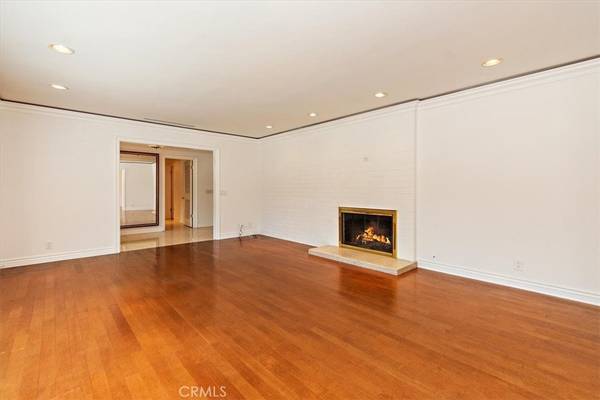$1,705,000
$1,785,000
4.5%For more information regarding the value of a property, please contact us for a free consultation.
437 Highland DR Glendora, CA 91741
4 Beds
3 Baths
2,684 SqFt
Key Details
Sold Price $1,705,000
Property Type Single Family Home
Sub Type Single Family Residence
Listing Status Sold
Purchase Type For Sale
Square Footage 2,684 sqft
Price per Sqft $635
MLS Listing ID CV24098673
Sold Date 06/07/24
Bedrooms 4
Full Baths 1
Three Quarter Bath 2
Construction Status Termite Clearance
HOA Y/N No
Year Built 1960
Lot Size 0.413 Acres
Property Description
Don't miss this rare opportunity to own a custom home high up in the Oaks of Glendora. This 4 bed 3 bath home has an open floorplan with a large kitchen open to the family room, a formal dining room, a large living room and 2 primary suites. This home has been well cared-for by the same owner for the past 46 years. The kitchen is fully loaded with an oversized island, high-end appliances, brand new dishwasher, warming drawer, double oven, instant hot water and endless storage. The large formal dining room has beautiful hardwood floors and wainscoting creating an elegant hosting space. Adjacent is an oversized formal living room with hardwood floors, a bay window and a fireplace. The large family room opens out to a covered patio with a built-in BBQ area which includes a Viking grill & fridge and a bar sink. The back patio has retractable awnings should you require additional shade for you and your guests. You can access the patio from 3 separate sliders which also provide plenty of natural light. There are two garages, one is attached with direct access to the home. The second detached garage creates plenty of room for cars and storage, or the possibility of an ADU. The backyard boasts a beautiful pool and spa and plenty of grass and mature trees. Take advantage of views as far as the eye can see, relax on your back patio and enjoy the city lights. This home is a must see!
Location
State CA
County Los Angeles
Area 629 - Glendora
Zoning GDE6
Rooms
Other Rooms Second Garage
Main Level Bedrooms 4
Interior
Interior Features Breakfast Bar, Block Walls, Ceiling Fan(s), Crown Molding, Coffered Ceiling(s), Separate/Formal Dining Room, Granite Counters, Open Floorplan, Pantry, Pull Down Attic Stairs, Recessed Lighting, Wood Product Walls, Wired for Sound, Instant Hot Water, Multiple Primary Suites, Primary Suite
Heating Central, Natural Gas
Cooling Central Air, Attic Fan
Flooring Tile
Fireplaces Type Family Room, Gas, Living Room
Fireplace Yes
Appliance 6 Burner Stove, Built-In Range, Convection Oven, Double Oven, Electric Cooktop, Gas Water Heater, Hot Water Circulator, Microwave, Refrigerator, Water To Refrigerator, Warming Drawer
Laundry Washer Hookup, Gas Dryer Hookup, Inside
Exterior
Exterior Feature Awning(s), Barbecue, Lighting, Rain Gutters
Parking Features Direct Access, Driveway Level, Driveway, Garage Faces Front, Garage, Garage Door Opener, Garage Faces Rear, RV Access/Parking
Garage Spaces 4.0
Garage Description 4.0
Fence Block, Wrought Iron
Pool Filtered, Gunite, Gas Heat, In Ground, Private, Tile
Community Features Gutter(s), Street Lights
Utilities Available Cable Available, Electricity Connected, Natural Gas Connected, Phone Available, Sewer Connected, Water Connected
View Y/N Yes
View City Lights, Mountain(s), Panoramic, Valley
Roof Type Concrete,Tile
Attached Garage Yes
Total Parking Spaces 4
Private Pool Yes
Building
Lot Description Back Yard, Cul-De-Sac, Front Yard, Sprinklers In Rear, Sprinklers In Front, Lawn, Landscaped, Steep Slope, Sprinklers Timer, Sprinkler System, Street Level
Story 1
Entry Level One
Foundation Slab
Sewer Public Sewer
Water Public
Level or Stories One
Additional Building Second Garage
New Construction No
Construction Status Termite Clearance
Schools
Middle Schools Goddard
High Schools Glendora
School District Glendora Unified
Others
Senior Community No
Tax ID 8659027012
Security Features Carbon Monoxide Detector(s),Security Gate,Security Lights
Acceptable Financing Trust Deed
Listing Terms Trust Deed
Financing Cash
Special Listing Condition Trust
Read Less
Want to know what your home might be worth? Contact us for a FREE valuation!

Our team is ready to help you sell your home for the highest possible price ASAP

Bought with Marty Rodriguez • CENTURY 21 MARTY RODRIGUEZ






