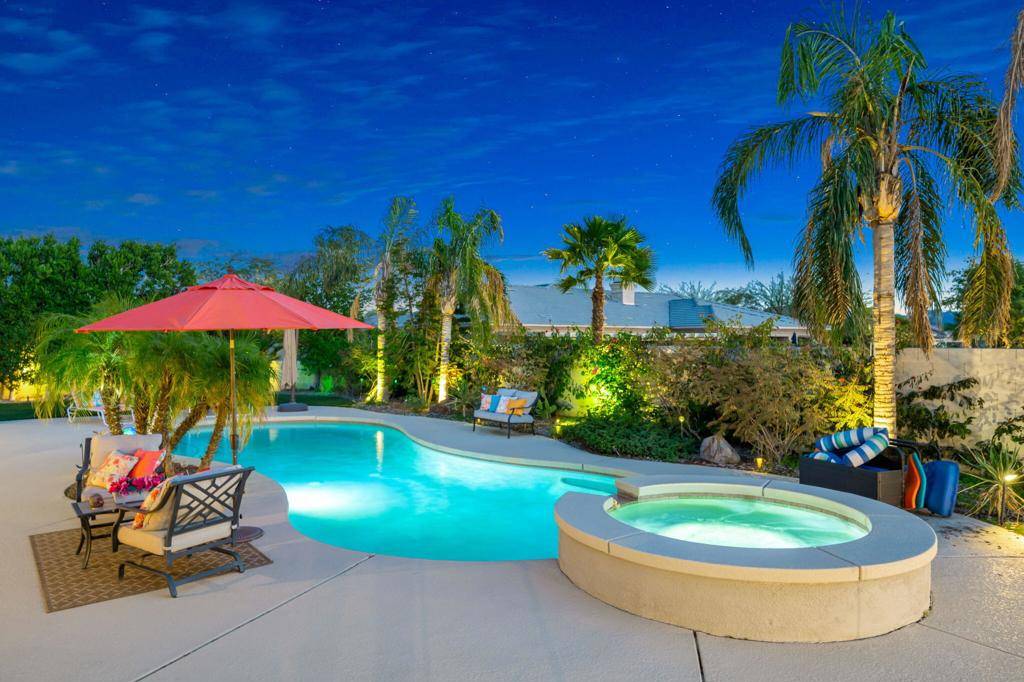$1,480,000
$1,525,000
3.0%For more information regarding the value of a property, please contact us for a free consultation.
21 Paris WAY Rancho Mirage, CA 92270
5 Beds
5 Baths
4,456 SqFt
Key Details
Sold Price $1,480,000
Property Type Single Family Home
Sub Type Single Family Residence
Listing Status Sold
Purchase Type For Sale
Square Footage 4,456 sqft
Price per Sqft $332
MLS Listing ID 219107972PS
Sold Date 06/20/24
Bedrooms 5
Full Baths 4
Three Quarter Bath 1
Condo Fees $255
HOA Fees $255/mo
HOA Y/N Yes
Year Built 2003
Lot Size 0.390 Acres
Property Description
Welcome to 21 Paris Way! This estate sized property is almost 4500 sq ft of comfortable luxury. As you enter the lead glass double doors, you are greeted by soaring ceilings and a generous, open floorplan. The formal living and dining room communicate well with each other and share a sunken bar, complete with built-in wine fridge and granite prep counter. As you approach the kitchen, you'll see an abundance of cabinets and storage space- not to mention the walk in pantry. Among the many recent upgrades are the NEW, matching Cafe Select custom kitchen appliances! The property features 4 bedrooms and 4 bathrooms in the main home as well as a private guest casita with its own en suite bathroom and private entrance. Each bedroom, including the living and family room, has a new remote controlled ceiling fan and all of the light fixtures have been updated and replaced. 2 bathrooms have been refreshed with new toilets and faucets and all new surround sound speakers have been hard wired throughout the entertaining areas of the home and back yard. As you step outside, the entertainer's backyard is striking. A large, saltwater pool sparkles in the sun, complete with new, wifi controlled pool lights and a new pool pump! The patio was recently resurfaced and a private putting green is nestled amongst the recently installed artificial turf. Misters and retractable awnings frame the covered patio and allow you to comfortably spend time outdoors even in the heat of summer.
Location
State CA
County Riverside
Area 321 - Rancho Mirage
Rooms
Other Rooms Guest House Attached
Interior
Interior Features Breakfast Bar, Separate/Formal Dining Room, High Ceilings, Recessed Lighting, Wired for Sound, Main Level Primary, Primary Suite, Walk-In Pantry, Walk-In Closet(s)
Heating Central, Fireplace(s)
Cooling Central Air
Flooring Carpet, Tile
Fireplaces Type Family Room, Gas Starter, Living Room, Primary Bedroom
Fireplace Yes
Appliance Dishwasher, Gas Cooktop, Disposal, Gas Oven, Gas Range, Microwave, Refrigerator, Self Cleaning Oven, Vented Exhaust Fan, Water To Refrigerator
Laundry Laundry Room
Exterior
Parking Features Driveway
Garage Spaces 3.0
Garage Description 3.0
Pool Gunite, In Ground, Salt Water
Community Features Gated
Amenities Available Controlled Access, Pet Restrictions, Tennis Court(s), Cable TV
View Y/N Yes
View Mountain(s), Pool
Attached Garage Yes
Total Parking Spaces 6
Private Pool Yes
Building
Lot Description Back Yard, Drip Irrigation/Bubblers, Front Yard, Lawn, Landscaped, Planned Unit Development, Paved, Sprinkler System
Story 1
Entry Level One
Level or Stories One
Additional Building Guest House Attached
New Construction No
Others
HOA Name Versailles
Senior Community No
Tax ID 685210010
Security Features Gated Community
Acceptable Financing Cash, Cash to New Loan, Conventional, FHA, VA Loan
Listing Terms Cash, Cash to New Loan, Conventional, FHA, VA Loan
Financing Cash
Special Listing Condition Standard
Read Less
Want to know what your home might be worth? Contact us for a FREE valuation!

Our team is ready to help you sell your home for the highest possible price ASAP

Bought with Ferretti Real Estate Group • Bennion Deville Homes






