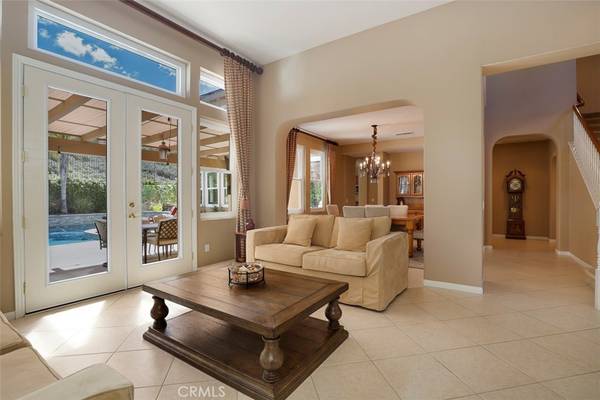$1,300,000
$1,299,000
0.1%For more information regarding the value of a property, please contact us for a free consultation.
25081 River Walk LN Stevenson Ranch, CA 91381
4 Beds
3 Baths
2,882 SqFt
Key Details
Sold Price $1,300,000
Property Type Single Family Home
Sub Type Single Family Residence
Listing Status Sold
Purchase Type For Sale
Square Footage 2,882 sqft
Price per Sqft $451
Subdivision Southern Oaks Grove (Sogr)
MLS Listing ID PF24057113
Sold Date 06/27/24
Bedrooms 4
Full Baths 2
Three Quarter Bath 1
Condo Fees $195
HOA Fees $195/mo
HOA Y/N Yes
Year Built 2001
Lot Size 0.252 Acres
Property Description
Beautiful Southern Oaks pool home situated at the end of a tranquil cul-de-sac. This stunning residence features three bedrooms upstairs, including the primary en suite, two total bathrooms, and an office, offering both luxury and practicality. Additionally the open floor plan includes a full bedroom and bathroom downstairs, ideal for guests. Step through custom French doors to discover the relaxing pool, spa, and outdoor cooking area, creating a resort-like ambiance in your backyard. Thoughtful upgrades abound, from the granite kitchen countertops to the tile floors, crown molding, newer windows, shutters, and built-ins in the office. Additional neighborhood amenities include a community pool, spa, playgrounds, and clubhouse. An exceptional opportunity in a highly coveted pocket of Stevenson Ranch.
Location
State CA
County Los Angeles
Area Sosr - South Stevenson Ranch
Zoning LCA2
Rooms
Main Level Bedrooms 1
Interior
Interior Features Built-in Features, Block Walls, Ceiling Fan(s), Crown Molding, Granite Counters, High Ceilings, Open Floorplan, Unfurnished, Wired for Sound, Bedroom on Main Level, Loft, Walk-In Closet(s)
Heating Central, Forced Air, Fireplace(s), Natural Gas
Cooling Central Air, Dual, Electric, Attic Fan
Flooring Carpet, Tile, Wood
Fireplaces Type Family Room, Gas, Raised Hearth
Fireplace Yes
Appliance Built-In Range, Barbecue, Convection Oven, Double Oven, Dishwasher, ENERGY STAR Qualified Appliances, ENERGY STAR Qualified Water Heater, Electric Oven, Electric Water Heater, Gas Cooktop, Disposal, Gas Water Heater, Ice Maker, Microwave, Refrigerator, Self Cleaning Oven, Water Softener, Vented Exhaust Fan, Water To Refrigerator, Water Heater
Laundry Washer Hookup, Electric Dryer Hookup, Gas Dryer Hookup, Upper Level
Exterior
Parking Features Concrete, Door-Multi, Driveway, Garage Faces Front, Garage, Garage Door Opener
Garage Spaces 3.0
Garage Description 3.0
Fence Block, Excellent Condition, Wrought Iron
Pool Filtered, Gunite, Gas Heat, Heated, In Ground, Permits, Private, Waterfall, Association
Community Features Biking, Curbs, Foothills, Golf, Hiking, Mountainous, Park, Storm Drain(s), Street Lights, Suburban, Sidewalks
Amenities Available Clubhouse, Playground, Pool, Guard, Spa/Hot Tub, Security
View Y/N No
View None
Roof Type Concrete,Tile
Attached Garage Yes
Total Parking Spaces 6
Private Pool Yes
Building
Lot Description 0-1 Unit/Acre
Story 2
Entry Level Two
Sewer Public Sewer
Water Public
Level or Stories Two
New Construction No
Schools
School District William S. Hart Union
Others
HOA Name Southern Oaks Society
Senior Community No
Tax ID 2826131018
Acceptable Financing Cash, Cash to New Loan, Conventional
Listing Terms Cash, Cash to New Loan, Conventional
Financing Conventional
Special Listing Condition Standard, Trust
Read Less
Want to know what your home might be worth? Contact us for a FREE valuation!

Our team is ready to help you sell your home for the highest possible price ASAP

Bought with Kourosh Kianijam • Compass





