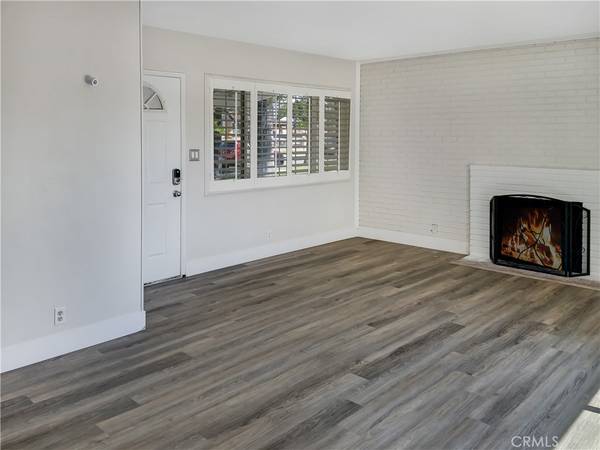$656,000
$662,000
0.9%For more information regarding the value of a property, please contact us for a free consultation.
940 E 5th ST Ontario, CA 91764
3 Beds
2 Baths
1,258 SqFt
Key Details
Sold Price $656,000
Property Type Single Family Home
Sub Type Single Family Residence
Listing Status Sold
Purchase Type For Sale
Square Footage 1,258 sqft
Price per Sqft $521
MLS Listing ID IV24077482
Sold Date 07/03/24
Bedrooms 3
Full Baths 2
HOA Y/N No
Year Built 1954
Lot Size 8,237 Sqft
Property Description
Welcome to this stunning property, boasting a fresh and harmonious aura, courtesy of the neutral color paint scheme and fresh paintwork both inside and out. The living room serves as a peaceful retreat, accentuated by the charming fireplace that adds a touch of comfort and welcoming warmth. The updated kitchen is a cook's delight, equipped with all stainless steel appliances, combining elegance with convenience. The new flooring throughout the home is not only a sign of impeccable renovation but also provides a seamless flow from one room to another. Step out onto the covered patio, providing an idyllic setting for relaxation or entertainment. The fenced-in backyard ensures your privacy. In conclusion, every aspect of this property has been thoughtfully maintained and presented for those who appreciate quality and understated elegance within their surroundings. Experience the perfect blend of beauty and functionality in this tastefully upgraded home.
Location
State CA
County San Bernardino
Area 686 - Ontario
Zoning R-1
Rooms
Main Level Bedrooms 3
Interior
Interior Features Granite Counters, Bedroom on Main Level, Main Level Primary
Heating Natural Gas
Cooling Central Air, Electric
Fireplaces Type Gas
Fireplace Yes
Appliance Dishwasher, Microwave
Laundry Washer Hookup
Exterior
Parking Features Garage
Garage Spaces 2.0
Garage Description 2.0
Pool None
Community Features Sidewalks
View Y/N No
View None
Roof Type Asphalt,Shingle
Accessibility None
Attached Garage No
Total Parking Spaces 2
Private Pool No
Building
Lot Description Desert Front
Story 1
Entry Level One
Sewer Public Sewer
Water Public
Level or Stories One
New Construction No
Schools
Middle Schools Vina Danks
High Schools Chaffey
School District Ontario-Montclair
Others
Senior Community No
Tax ID 1047481070000
Acceptable Financing Cash, Conventional, VA Loan
Listing Terms Cash, Conventional, VA Loan
Financing Conventional
Special Listing Condition Standard
Read Less
Want to know what your home might be worth? Contact us for a FREE valuation!

Our team is ready to help you sell your home for the highest possible price ASAP

Bought with Alfonso Palencia • VISTA PACIFIC REALTY






