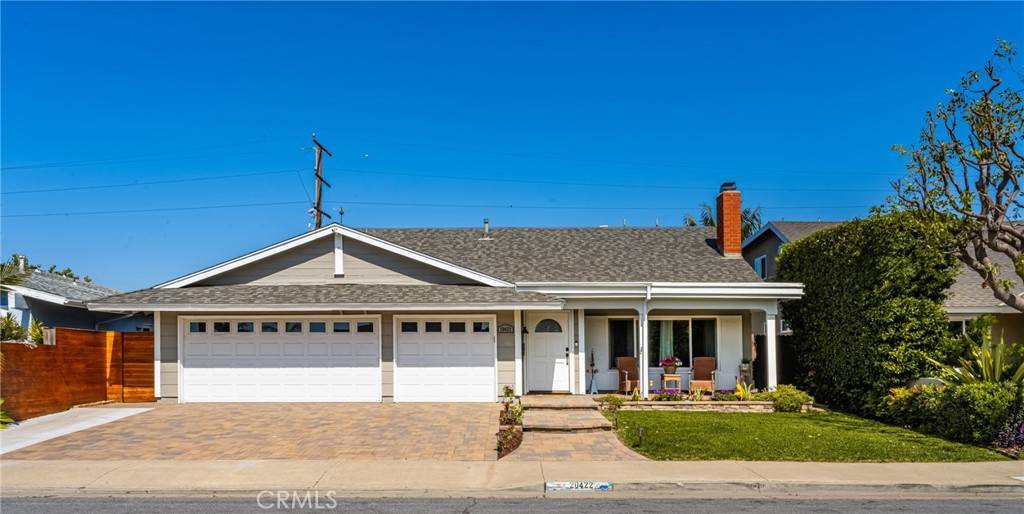$1,650,000
$1,599,000
3.2%For more information regarding the value of a property, please contact us for a free consultation.
20422 Harbor Isle LN Huntington Beach, CA 92646
4 Beds
2 Baths
2,072 SqFt
Key Details
Sold Price $1,650,000
Property Type Single Family Home
Sub Type Single Family Residence
Listing Status Sold
Purchase Type For Sale
Square Footage 2,072 sqft
Price per Sqft $796
Subdivision Fourseasons (Four)
MLS Listing ID OC24100095
Sold Date 07/08/24
Bedrooms 4
Full Baths 2
HOA Y/N No
Year Built 1968
Lot Size 5,998 Sqft
Property Description
Welcome to your charming, move-in ready home! This stunning home boasts a pool & spa, a three-car garage, new Central Air and Heating system. Situated less than 2 miles from the beach, it's surrounded by award-winning schools, parks, shops and restaurants. This home featuring two primary bedrooms with one on the ground level and one upstairs. Recent upgrades include fresh interior paint throughout, new custom flooring including Travertine, new Dual pane Vinyl windows, sliding doors and screens, a 50-year warranty roof installed in 2018 and complete PEX re-plumbing. The kitchen shines with brand-new refrigerator and dishwasher, a center Island, granite countertops and custom cabinetry while the new energy-efficient furnace and water heater ensure comfort and savings. Experience the elegance of a formal dining room with the backyard views. Arrive home to a newly constructed paver driveway seamlessly blending with hardscaping and landscaping, leading to a welcoming front porch entertainment area. New cement pad for convenient side parking. The backyard paradise awaits, featuring a renovated heated pool & spa with programmable multi-color lights, surrounded by a brand-new privacy fence, patio area, and a Navel orange tree. Pedestrian access is restricted on the canal road behind the property, ensuring a peaceful and safety environment. Moreover, enjoy ultimate privacy with no neighbors behind you. A spacious three-car garage featuring lots of storage spaces, and a new garage door. Brand-new washer & dryer in the garage. This home eagerly awaits to embrace you into the laid-back lifestyle of Surf City.
Please take the 3D tour at https://my.matterport.com/show/?m=vHYR29Fif6K&brand=0
Location
State CA
County Orange
Area 14 - South Huntington Beach
Rooms
Main Level Bedrooms 1
Interior
Interior Features Cathedral Ceiling(s), Separate/Formal Dining Room, Granite Counters, High Ceilings, Pull Down Attic Stairs, Paneling/Wainscoting, Bedroom on Main Level, Main Level Primary, Multiple Primary Suites
Heating Central, Natural Gas
Cooling Central Air
Flooring Laminate, Tile
Fireplaces Type Gas, Living Room
Fireplace Yes
Appliance Dishwasher, Gas Cooktop, Disposal, Gas Oven, Gas Range, Gas Water Heater, Refrigerator, Range Hood, Water Heater
Laundry Washer Hookup, Gas Dryer Hookup, In Garage
Exterior
Parking Features Garage
Garage Spaces 3.0
Garage Description 3.0
Fence Block, Privacy, Wood
Pool Heated, In Ground, Private
Community Features Biking, Curbs, Gutter(s), Storm Drain(s), Street Lights, Suburban, Sidewalks
Utilities Available Cable Available, Electricity Available, Natural Gas Available, Phone Available, Sewer Available, Water Available
View Y/N Yes
View Neighborhood
Roof Type Shingle
Porch Concrete, Covered, Front Porch, Open, Patio, Porch
Attached Garage Yes
Total Parking Spaces 3
Private Pool Yes
Building
Lot Description 0-1 Unit/Acre
Story 2
Entry Level Two
Foundation Slab
Sewer Public Sewer
Water Public
Architectural Style Traditional
Level or Stories Two
New Construction No
Schools
Elementary Schools Moffett
Middle Schools Sowers
High Schools Edison
School District Huntington Beach Union High
Others
Senior Community No
Tax ID 15120205
Security Features Carbon Monoxide Detector(s),Fire Detection System,Smoke Detector(s)
Acceptable Financing Cash, Cash to New Loan, Submit
Listing Terms Cash, Cash to New Loan, Submit
Financing Conventional
Special Listing Condition Standard
Read Less
Want to know what your home might be worth? Contact us for a FREE valuation!

Our team is ready to help you sell your home for the highest possible price ASAP

Bought with Andrew Van Herk • Seven Gables Real Estate




