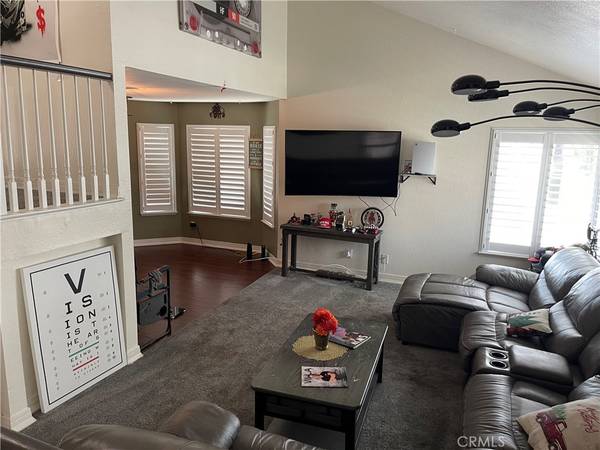$575,000
$585,000
1.7%For more information regarding the value of a property, please contact us for a free consultation.
3005 Central AVE Highland, CA 92346
4 Beds
3 Baths
1,836 SqFt
Key Details
Sold Price $575,000
Property Type Single Family Home
Sub Type Single Family Residence
Listing Status Sold
Purchase Type For Sale
Square Footage 1,836 sqft
Price per Sqft $313
MLS Listing ID EV24058277
Sold Date 07/16/24
Bedrooms 4
Full Baths 3
Construction Status Repairs Cosmetic
HOA Y/N No
Year Built 1985
Lot Size 8,197 Sqft
Property Description
Four bedroom pool home in an established Highland neighborhood, less than 500 feet from the San Manuel Reservation. This spacious, comfortable home features an upgraded kitchen with granite countertops and stainless appliances. A sliding glass door leads out to the private backyard with an in ground pool and spa and an outdoor covered kitchen area with countertops and a built in grill. There are views of Amber Hills to the South. A primary suite with it's own private balcony has a renovated bathroom with a dual vanity sink and a walk in shower. Two additional upstairs bedrooms share a full bathroom, and a downstairs bedroom has its own full bathroom. The attached two car garage leads into a large utility room with washer/dryer hookups, and plentiful storage. A formal living room is set in the front of the home. Windows have been upgraded. The yard features low maintenance artificial turf. Great location - the home sits in an established neighborhood, but is just minutes from the 330 and the 210.
Location
State CA
County San Bernardino
Area 276 - Highland
Rooms
Other Rooms Shed(s)
Main Level Bedrooms 1
Interior
Interior Features Separate/Formal Dining Room, Granite Counters, Bedroom on Main Level
Heating Central
Cooling Central Air
Flooring Carpet, Tile
Fireplaces Type Dining Room
Fireplace Yes
Appliance Gas Range, Gas Water Heater
Laundry Inside, Laundry Room
Exterior
Exterior Feature Barbecue
Parking Features Garage Faces Front, Garage
Garage Spaces 2.0
Garage Description 2.0
Fence Average Condition
Pool In Ground, Private
Community Features Foothills, Storm Drain(s), Street Lights, Suburban, Sidewalks
Utilities Available Cable Available, Electricity Connected, Natural Gas Connected, Phone Available, Sewer Connected, Water Connected
View Y/N Yes
View Hills
Roof Type Tile
Accessibility None
Porch Concrete, Covered, Open, Patio
Attached Garage Yes
Total Parking Spaces 5
Private Pool Yes
Building
Lot Description 2-5 Units/Acre, Back Yard, Corner Lot, Front Yard
Faces West
Story 2
Entry Level Two
Foundation Slab
Sewer Public Sewer
Water Public
Architectural Style Contemporary
Level or Stories Two
Additional Building Shed(s)
New Construction No
Construction Status Repairs Cosmetic
Schools
School District San Bernardino City Unified
Others
Senior Community No
Tax ID 0285103010000
Acceptable Financing Cash, Conventional, 1031 Exchange, FHA 203(k)
Green/Energy Cert Solar
Listing Terms Cash, Conventional, 1031 Exchange, FHA 203(k)
Financing Conventional
Special Listing Condition Probate Listing
Read Less
Want to know what your home might be worth? Contact us for a FREE valuation!

Our team is ready to help you sell your home for the highest possible price ASAP

Bought with Aurelio Fuentes • eXp Realty of Greater Los Angeles






