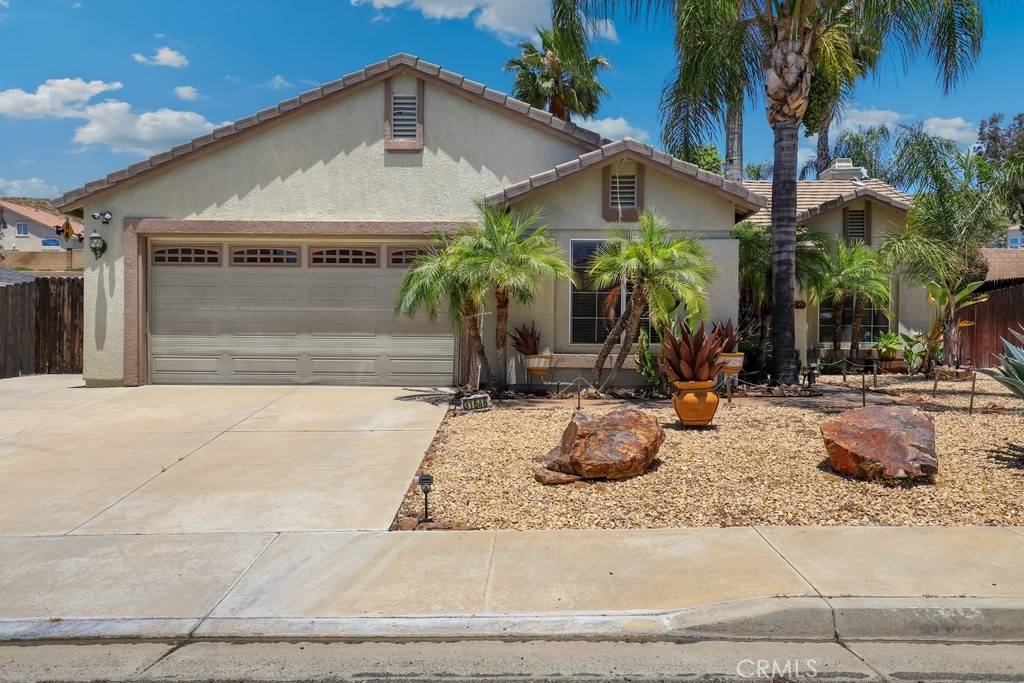$555,000
$549,000
1.1%For more information regarding the value of a property, please contact us for a free consultation.
31646 Willow View PL Lake Elsinore, CA 92532
4 Beds
2 Baths
1,672 SqFt
Key Details
Sold Price $555,000
Property Type Single Family Home
Sub Type Single Family Residence
Listing Status Sold
Purchase Type For Sale
Square Footage 1,672 sqft
Price per Sqft $331
MLS Listing ID SW24120984
Sold Date 07/17/24
Bedrooms 4
Full Baths 2
Construction Status Updated/Remodeled
HOA Y/N No
Year Built 1993
Lot Size 8,276 Sqft
Property Description
UNIQUELY UPGRADED SINGLE STORY STUNNER- Very Low Taxes and No HOA! This Tuscany Estates Beauty is turn key and ready for you to call it home! Welcome to your 4 Bedroom, 2 Bath Home. When you pull up you will immediately notice the oversized driveway with potential Boat or RV Parking and stunning drought tolerant landscaping. No expense was spared in upgrading this home! Stepping inside, one big Great Room awaits with a Livingroom, Diningroom, and Kitchen all flowing into one space. The custom wood accent wall and custom stone fireplace are even better in person! With Maple Cabinets, Granite Counters, custom stone backsplash, Black Appliances, and a custom tiled Island that seats 2- creating meals and entertaining in your Kitchen will be a joy! The Primary Suite is situated by itself and it showcases a faux brick wall, custom wood accent wall, and dual closets. The Primary Bath has dual sink vanities with new, modern fixtures and a shower/tub combo. 2 Bedrooms, currently being used as a recording studio and home office, share an adjacent Bathroom that has a single sink vanity and a shower/tub combo. Through a doorway, you will find the indoor laundry with room overhead cabinets for storage and another Bedroom, situated all by itself for the ultimate in privacy! The Backyard of this home is an absolute dream with an impressive stone fireplace, a hot tub, and a great concrete deck area. The slope creates a ton of privacy and the landscaping is low maintenance, but really throws out those vacation vibes! This home has been meticulously maintained. It sits in a quiet Neighborhood at the base of Tuscany Hills and it's located immediately off the 15 Freeway for commuters. With nearby groceries, restaurants, and shopping, this Home has an amazing amount of character for a Buyer looking for a home that is already upgraded. There's still some room to put your mark on it too! You don't want to miss out! Come see this home today- it's really a sight to see. UPGRADES GALORE- You're going to love it!
Location
State CA
County Riverside
Area Srcar - Southwest Riverside County
Rooms
Other Rooms Gazebo
Main Level Bedrooms 4
Interior
Interior Features Built-in Features, Ceiling Fan(s), High Ceilings, Laminate Counters, Open Floorplan, Pull Down Attic Stairs, Stone Counters, Recessed Lighting, Smart Home, Attic, Main Level Primary
Heating Electric, Forced Air
Cooling Central Air, Electric, Whole House Fan, Attic Fan
Flooring Laminate, Tile, Wood
Fireplaces Type Dining Room, Gas, Outside, Wood Burning
Fireplace Yes
Appliance Barbecue, Dishwasher, Disposal, Gas Oven, Gas Range, Gas Water Heater, Microwave, Refrigerator, Dryer, Washer
Laundry Inside, Laundry Room
Exterior
Exterior Feature Barbecue
Parking Features Driveway, Garage, Paved, RV Access/Parking
Garage Spaces 2.0
Garage Description 2.0
Fence Good Condition, Privacy, Wood
Pool None
Community Features Curbs, Storm Drain(s), Street Lights, Suburban, Sidewalks
Utilities Available Electricity Available, Electricity Connected
View Y/N Yes
View Neighborhood, Trees/Woods
Roof Type Concrete,Tile
Accessibility Safe Emergency Egress from Home
Attached Garage Yes
Total Parking Spaces 6
Private Pool No
Building
Lot Description Back Yard, Cul-De-Sac, Landscaped, Rocks, Sprinkler System
Story 1
Entry Level One
Sewer Public Sewer
Water Public
Level or Stories One
Additional Building Gazebo
New Construction No
Construction Status Updated/Remodeled
Schools
School District Lake Elsinore Unified
Others
Senior Community No
Tax ID 363261013
Acceptable Financing Cash, Conventional, Contract, FHA, VA Loan
Listing Terms Cash, Conventional, Contract, FHA, VA Loan
Financing Cash
Special Listing Condition Standard
Read Less
Want to know what your home might be worth? Contact us for a FREE valuation!

Our team is ready to help you sell your home for the highest possible price ASAP

Bought with Martin Cueva • Advance Realty





