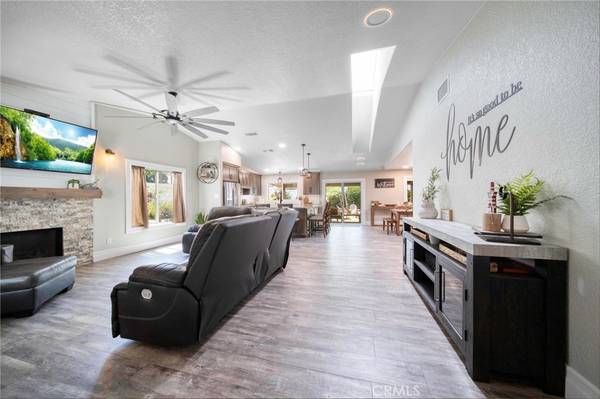$700,000
$680,000
2.9%For more information regarding the value of a property, please contact us for a free consultation.
28342 Tonner DR Highland, CA 92346
4 Beds
2 Baths
1,890 SqFt
Key Details
Sold Price $700,000
Property Type Single Family Home
Sub Type Single Family Residence
Listing Status Sold
Purchase Type For Sale
Square Footage 1,890 sqft
Price per Sqft $370
MLS Listing ID SW24117150
Sold Date 07/17/24
Bedrooms 4
Full Baths 2
Construction Status Updated/Remodeled,Turnkey
HOA Y/N No
Year Built 1986
Lot Size 10,162 Sqft
Property Description
Exquisite East Highlands Retreat. Low Taxes. No HOA. Large Lot. Pool. RV Parking. Redlands School District. Discover the epitome of luxury living in this stunning East Highlands residence, meticulously remodeled to perfection. Boasting 4 bedrooms and 2 baths, this home offers unparalleled comfort and style on an expansive lot. Step inside to be greeted by a beautifully renovated interior, where every detail has been carefully crafted to create a sense of elegance and sophistication. The heart of the home is the gorgeous kitchen, featuring custom cabinets, designer countertops, and high-end appliances - a culinary enthusiast's dream come true. The open family room invites relaxation with its cozy fireplace and seamless flow, ideal for both intimate gatherings and grand entertaining. New tile flooring throughout adds a touch of modernity and easy maintenance. Step outside to your own private oasis, where a sparkling saltwater pool awaits, perfect for refreshing dips on hot summer days. The fire pit area sets the scene for cozy evenings under the stars, while the lush grass area and covered patio offer endless possibilities for outdoor enjoyment and relaxation. Storage is plentiful, ensuring a clutter-free living environment, while the large RV parking provides convenience for your outdoor adventures. To top it all off, this home boasts a fully paid-off solar system, providing energy efficiency and savings for years to come. Don't miss the opportunity to own this East Highlands gem - schedule a showing today and prepare to be captivated!
Location
State CA
County San Bernardino
Area 276 - Highland
Rooms
Other Rooms Shed(s), Storage
Main Level Bedrooms 4
Interior
Interior Features Built-in Features, Ceiling Fan(s), Eat-in Kitchen, High Ceilings, Pantry, All Bedrooms Down, Attic, Bedroom on Main Level, Main Level Primary, Walk-In Closet(s)
Heating Central, Fireplace(s)
Cooling Central Air
Flooring Tile
Fireplaces Type Electric, Living Room
Fireplace Yes
Appliance Dishwasher, Gas Cooktop, Disposal, Gas Oven, Microwave, Vented Exhaust Fan, Water Heater
Laundry Inside, Laundry Room
Exterior
Parking Features Driveway, Garage, RV Hook-Ups, RV Gated, RV Access/Parking
Garage Spaces 2.0
Garage Description 2.0
Fence Vinyl
Pool In Ground, Pebble, Private, Salt Water, Waterfall
Community Features Biking, Curbs, Street Lights, Suburban, Sidewalks, Park
Utilities Available Electricity Connected, Natural Gas Connected, Sewer Connected, Water Connected
View Y/N Yes
View Neighborhood
Roof Type Composition
Porch Covered, Front Porch, Patio
Attached Garage Yes
Total Parking Spaces 4
Private Pool Yes
Building
Lot Description Back Yard, Sprinklers In Rear, Sprinklers In Front, Irregular Lot, Lawn, Landscaped, Level, Near Park, Sprinklers Timer, Sprinkler System, Yard
Faces Southeast
Story 1
Entry Level One
Sewer Public Sewer
Water Public
Architectural Style Modern
Level or Stories One
Additional Building Shed(s), Storage
New Construction No
Construction Status Updated/Remodeled,Turnkey
Schools
Middle Schools Beattie
School District Redlands Unified
Others
Senior Community No
Tax ID 1201201440000
Security Features Carbon Monoxide Detector(s),Smoke Detector(s)
Acceptable Financing Cash, Conventional, FHA, Submit, VA Loan
Listing Terms Cash, Conventional, FHA, Submit, VA Loan
Financing Conventional
Special Listing Condition Standard
Read Less
Want to know what your home might be worth? Contact us for a FREE valuation!

Our team is ready to help you sell your home for the highest possible price ASAP

Bought with ZACHARY SMITH • RITA SHAW BROKER & ASSOCIATES






