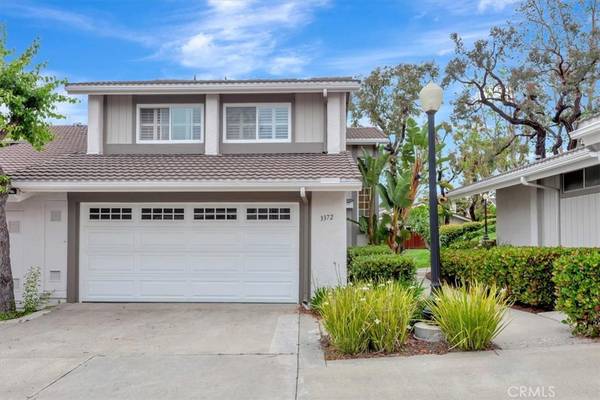$1,000,000
$950,000
5.3%For more information regarding the value of a property, please contact us for a free consultation.
3372 Calle La Veta San Clemente, CA 92672
3 Beds
3 Baths
1,754 SqFt
Key Details
Sold Price $1,000,000
Property Type Single Family Home
Sub Type Single Family Residence
Listing Status Sold
Purchase Type For Sale
Square Footage 1,754 sqft
Price per Sqft $570
Subdivision Mira Costa Villas (Mc)
MLS Listing ID PW24095638
Sold Date 07/23/24
Bedrooms 3
Full Baths 2
Half Baths 1
Condo Fees $440
Construction Status Fixer,Repairs Cosmetic
HOA Fees $440/mo
HOA Y/N Yes
Year Built 1977
Lot Size 1,833 Sqft
Lot Dimensions Public Records
Property Description
LOCATION, LOCATION, LOCATION! FUNKY COSMETIC FIXER ready to be brought up to date for 2024 and a new future! Highly desirable end unit with views looking out on greenbelt with path leading to pool and spa area. Largest three-bedroom unit with 1,754 square feet with two and one-half bathrooms. Ready to make your own and bring this hidden treasure up to date? Bring your paintbrush. Put your design and thinking cap on. Be prepared for bold, bright colors and eclectic, vibrant tropical vibes from the current owners of many years. Put your new spin on this great location offering so many advantages, near amenities of parks, shopping and beaches! "Great bones" include high ceilings, plantation shutters throughout, fireplace in living room and primary en suite. Downstairs has calming green tile throughout. Kitchen is original with blue and green tile of cool ocean hues with bar seating and casual kitchen nook. Direct access to dining area open to living room. Living Room shuttered French Doors lead to a spacious, private garden and patio area for indoor-outdoor living pleasures. The garden is overgrown needing new love and inspiration. Flooring upstairs is varied terracotta-hued tiles. Primary and upstairs hall bathrooms were custom remodels some years past, one evoking beach pebbles under your feet and tropical, vibrant themes. Ensuite with walk-in closet and spacious, travertine custom-tiled shower. Retreat area or office space in primary en suite with cozy fireplace and sliding shutters and door opening to spacious balcony. Highly desirable home and area. Seldom do these homes come on market providing this wonderful opportunity. Not for the faint of heart. Calling out to those with the interest and ability for creating a precious living environment in this beach-close, wonderful enclave of homes in beautiful San Clemente. Live the dream in this fabulous area close to shopping, easy access to coastal dining and shopping areas in Dana Point and San Clemente and freeway access to points north and south. This is an ultimate lifestyle area with a home waiting for a new vision and design. Selling "AS-IS" with wear-and-tear needing a fresh vision.
Location
State CA
County Orange
Area Sn - San Clemente North
Zoning SFR
Interior
Interior Features Breakfast Bar, Balcony, Breakfast Area, Ceiling Fan(s), Separate/Formal Dining Room, High Ceilings, Quartz Counters, Stone Counters, Tile Counters, Unfurnished, Bar, All Bedrooms Up, Dressing Area, Primary Suite, Walk-In Closet(s)
Heating Forced Air, Natural Gas
Cooling None
Flooring Tile
Fireplaces Type Gas, Gas Starter, Living Room, Primary Bedroom
Fireplace Yes
Appliance Dishwasher, Electric Range, Free-Standing Range, Water Heater
Laundry Washer Hookup, Electric Dryer Hookup, Gas Dryer Hookup, In Garage
Exterior
Exterior Feature Lighting, Rain Gutters
Parking Features Concrete, Direct Access, Driveway Level, Door-Single, Driveway, Driveway Up Slope From Street, Garage, On Street, Side By Side
Garage Spaces 2.0
Garage Description 2.0
Fence Fair Condition, Wood
Pool Community, Fenced, Association
Community Features Street Lights, Suburban, Sidewalks, Park, Pool
Utilities Available Cable Available, Electricity Connected, Natural Gas Connected, Phone Available, Sewer Connected, Water Connected, Overhead Utilities
Amenities Available Picnic Area, Playground, Pool, Spa/Hot Tub
View Y/N Yes
View Park/Greenbelt
Roof Type Concrete,Tile
Accessibility None
Porch Concrete, Front Porch, Open, Patio, Porch
Attached Garage Yes
Total Parking Spaces 2
Private Pool No
Building
Lot Description Greenbelt, Near Park
Faces Southeast
Story 2
Entry Level Two
Foundation Slab
Sewer Public Sewer
Water Public
Architectural Style Cape Cod
Level or Stories Two
New Construction No
Construction Status Fixer,Repairs Cosmetic
Schools
Elementary Schools Palisades
Middle Schools Shorecliff
High Schools San Clemente
School District Capistrano Unified
Others
HOA Name Mira Costa Villas
Senior Community No
Tax ID 69113227
Security Features Carbon Monoxide Detector(s),Smoke Detector(s)
Acceptable Financing Cash, Cash to New Loan
Listing Terms Cash, Cash to New Loan
Financing Conventional
Special Listing Condition Standard
Read Less
Want to know what your home might be worth? Contact us for a FREE valuation!

Our team is ready to help you sell your home for the highest possible price ASAP

Bought with Sam Najarian • Redfin Corporation






