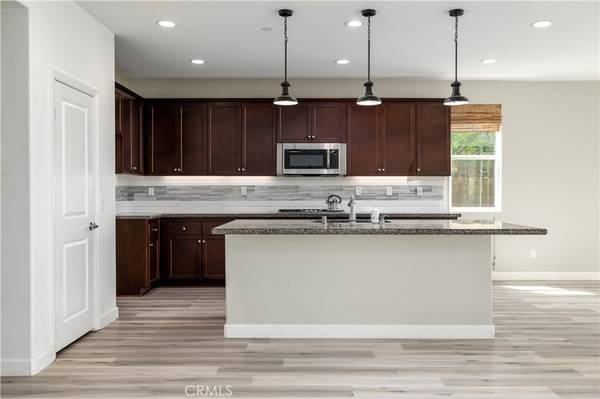$665,000
$665,000
For more information regarding the value of a property, please contact us for a free consultation.
24419 Poinsettia DR Lake Elsinore, CA 92532
5 Beds
3 Baths
2,756 SqFt
Key Details
Sold Price $665,000
Property Type Single Family Home
Sub Type Single Family Residence
Listing Status Sold
Purchase Type For Sale
Square Footage 2,756 sqft
Price per Sqft $241
MLS Listing ID SW24094649
Sold Date 07/31/24
Bedrooms 5
Full Baths 3
Condo Fees $208
Construction Status Turnkey
HOA Fees $208/mo
HOA Y/N Yes
Year Built 2016
Lot Size 4,460 Sqft
Property Description
Welcome to Westridge at Canyon Hills, a premium gated community surrounded by mountains and picturesque views. Premium corner lot, with neighbors only on one side, making it very private. This home features 5 bedrooms, 3 full bathrooms, and a spacious loft. Wake up each day to breathtaking views of the Ortega Mountains and a delightful view of Lake Elsinore from the comfort of your own bed, creating a tranquil retreat within your own space. As you enter this beautiful home you are greeted by high ceilings, recessed lighting, LVP floors and white interior paint throughout. Upon Entry there is one bedroom and a full bathroom, creating a perfect blend of style and comfort for a guest bedroom or office, make your way into the open concept kitchen and living room. The kitchen boasts granite counters, a large island with an eat up bar, deep kitchen sink, dark cabinets and tons of storage, a pantry and access to the 2-car garage that is already equipped with a 220V car charger! The living room offers a prewire for surround sound and a 16ft sliding door that allows you to enjoy the outdoors even on chilly nights, allowing you to create a seamless feel between inside and outside. Enjoy the 4th of July fireworks and beautiful night sunsets from the comfort of your own backyard. This home's warmth and timeless appeal are perfect for entertaining! The second story is appointed with plush carpet, four bedrooms and a huge loft. Each offers ample space, beautiful views and natural light. The master suite is a true retreat with a large walking closet, dual sinks, and a separate soaking tub and shower. The laundry room with sink and lots of storage & a secondary bath boasting a dual vanity and shower tub combo, conveniently located upstairs, completing this remarkable home's ideal blend of functionality and elegance, creating an inviting atmosphere for relaxation and entertainment! This home is in a family-friendly neighborhood with top-rated schools, parks and community amenities. Don’t miss the opportunity to make this stunning property your new home. Schedule a showing today!
Location
State CA
County Riverside
Area Srcar - Southwest Riverside County
Rooms
Main Level Bedrooms 1
Interior
Interior Features Breakfast Bar, Separate/Formal Dining Room, Granite Counters, High Ceilings, Open Floorplan, Pantry, Recessed Lighting, Wired for Sound, Bedroom on Main Level, Loft
Heating Central, Natural Gas, Solar
Cooling Central Air
Flooring Carpet, Laminate
Fireplaces Type None
Fireplace No
Appliance Gas Oven, Gas Range, Microwave, Portable Dishwasher, Water Heater
Laundry Inside, Laundry Room
Exterior
Exterior Feature Rain Gutters
Parking Features Driveway, Garage Faces Front, Garage
Garage Spaces 2.0
Garage Description 2.0
Fence Vinyl, Wrought Iron
Pool Association
Community Features Curbs, Dog Park, Gutter(s), Park, Storm Drain(s), Street Lights, Sidewalks, Gated
Utilities Available Cable Available, Electricity Connected, Natural Gas Connected, Phone Available, Sewer Connected, Water Connected
Amenities Available Controlled Access, Sport Court, Dog Park, Fire Pit, Management, Barbecue, Playground, Pool, Spa/Hot Tub
View Y/N Yes
View City Lights, Canyon, Lake, Mountain(s)
Roof Type Slate
Porch Concrete, Covered
Attached Garage Yes
Total Parking Spaces 2
Private Pool No
Building
Lot Description Corner Lot, Landscaped
Story 2
Entry Level Two
Sewer Public Sewer
Water Public
Level or Stories Two
New Construction No
Construction Status Turnkey
Schools
School District Lake Elsinore Unified
Others
HOA Name Westridge at Canyon Hills
Senior Community No
Tax ID 363931020
Security Features Carbon Monoxide Detector(s),Fire Sprinkler System,Security Gate,Gated Community,Smoke Detector(s)
Acceptable Financing Submit
Listing Terms Submit
Financing FHA
Special Listing Condition Standard
Read Less
Want to know what your home might be worth? Contact us for a FREE valuation!

Our team is ready to help you sell your home for the highest possible price ASAP

Bought with Erika Jimenez • KELLER WILLIAMS PREMIER PROPER






