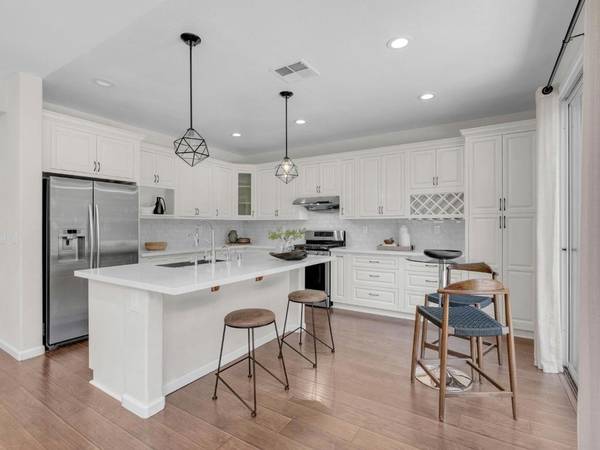$2,100,000
$2,049,000
2.5%For more information regarding the value of a property, please contact us for a free consultation.
5277 Roxburghe CT San Jose, CA 95138
4 Beds
3 Baths
2,094 SqFt
Key Details
Sold Price $2,100,000
Property Type Single Family Home
Sub Type Single Family Residence
Listing Status Sold
Purchase Type For Sale
Square Footage 2,094 sqft
Price per Sqft $1,002
MLS Listing ID ML81972564
Sold Date 08/01/24
Bedrooms 4
Full Baths 2
Half Baths 1
Condo Fees $327
HOA Fees $327/mo
HOA Y/N Yes
Year Built 1999
Lot Size 3,920 Sqft
Property Description
Situated in the cul-de-sac next to the majestic Oak Tree with its very own park-like setting is 5277 Roxburghe Court inside the Silver Creek Valley Country Club. One of the most desired "Tartan" floor plans with 4 bedrooms and 2.5 bathrooms. Beautifully upgraded and remodeled with designer touches, this home is not to be missed. Upon entering, you'll be greeted by high ceilings and flood of natural light in the living room and separate dining area, kitchen has been remodeled with upgraded cabinetry, quartz counters, hot and cold reverse osmosis filtration system for great drinking water, picturesque views of the backyard from family room equipped with pavers on the patio, updated turf lawn, roses and additional bbq and lounge area on the side yard. Heading upstairs, you'll find a large primary bedroom with high ceilings, walk-in closet, remodeled bathroom with walk-in shower and freestanding tub. Down the hall, there are 3 additional bedrooms, laundry room and modern chic bathroom equipped with a walk-in shower and bidet feature. Tesla solar installed with EV charging in the 2 car garage along with water softener system and additional storage area.
Location
State CA
County Santa Clara
Area 699 - Not Defined
Zoning A-PD
Interior
Interior Features Walk-In Closet(s)
Heating Central
Cooling Central Air
Flooring Carpet, Laminate, Tile
Fireplace Yes
Appliance Dishwasher, Disposal, Refrigerator, Vented Exhaust Fan
Exterior
Garage Spaces 2.0
Garage Description 2.0
Amenities Available Management, Security
View Y/N No
Roof Type Tile
Attached Garage Yes
Total Parking Spaces 2
Building
Lot Description Zero Lot Line
Faces Southwest
Story 2
Foundation Slab
Water Public
New Construction No
Schools
Elementary Schools Silver Oak
Middle Schools Chaboya
High Schools Silver Creek
School District Other
Others
HOA Name St George and SCVCC
Tax ID 68052043
Financing Cash
Special Listing Condition Standard
Read Less
Want to know what your home might be worth? Contact us for a FREE valuation!

Our team is ready to help you sell your home for the highest possible price ASAP

Bought with Jing Hu • Keller Williams Thrive





